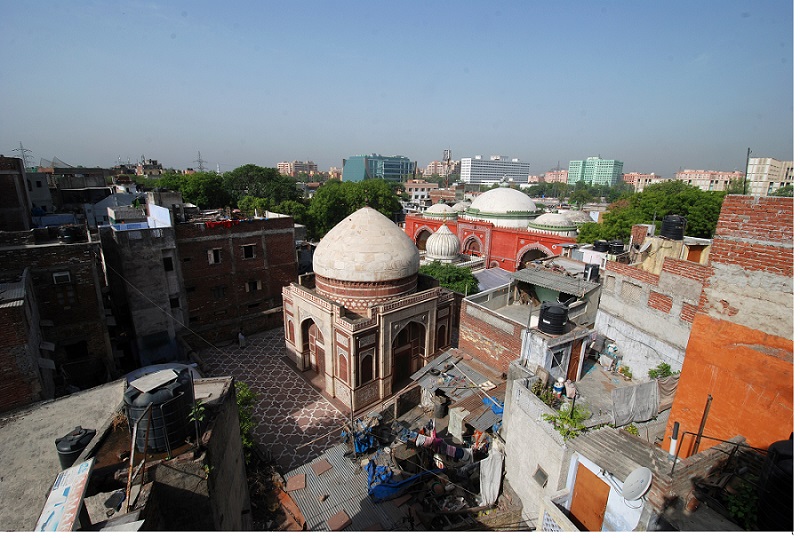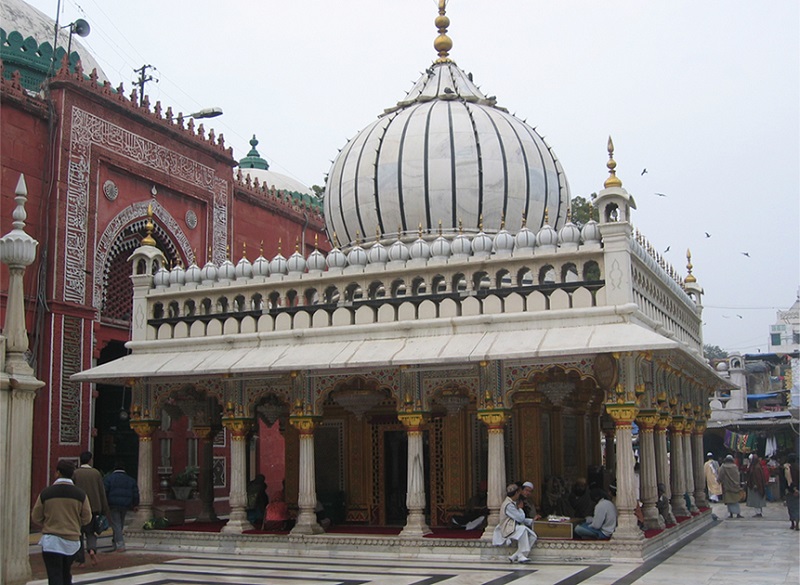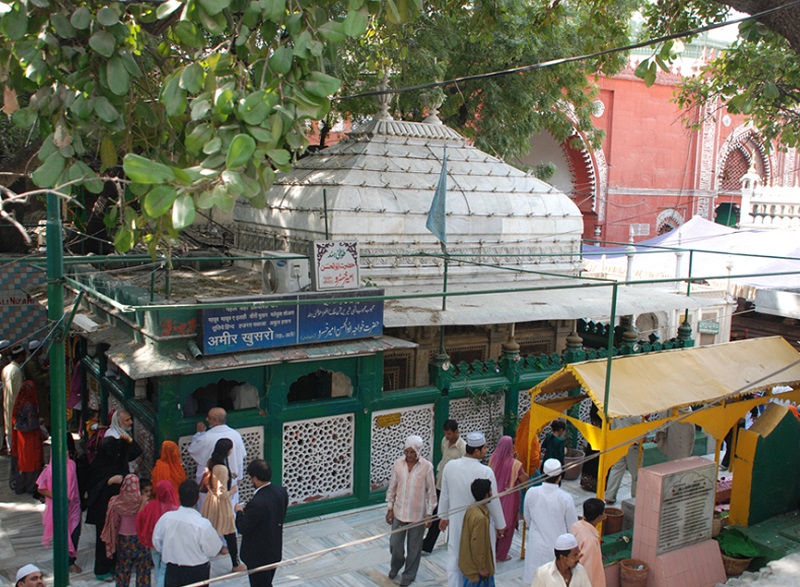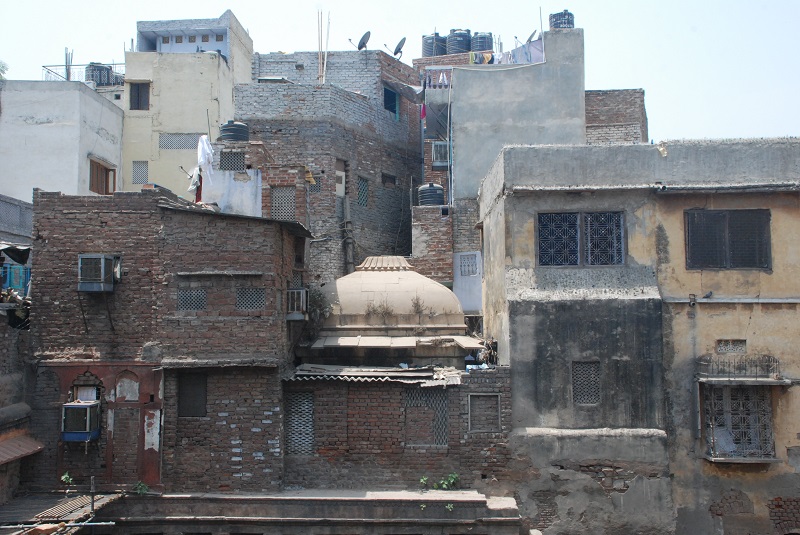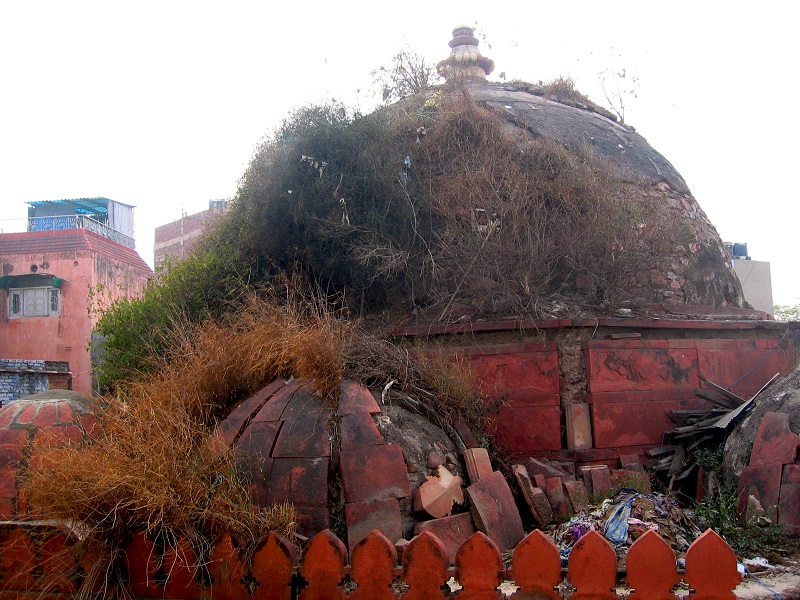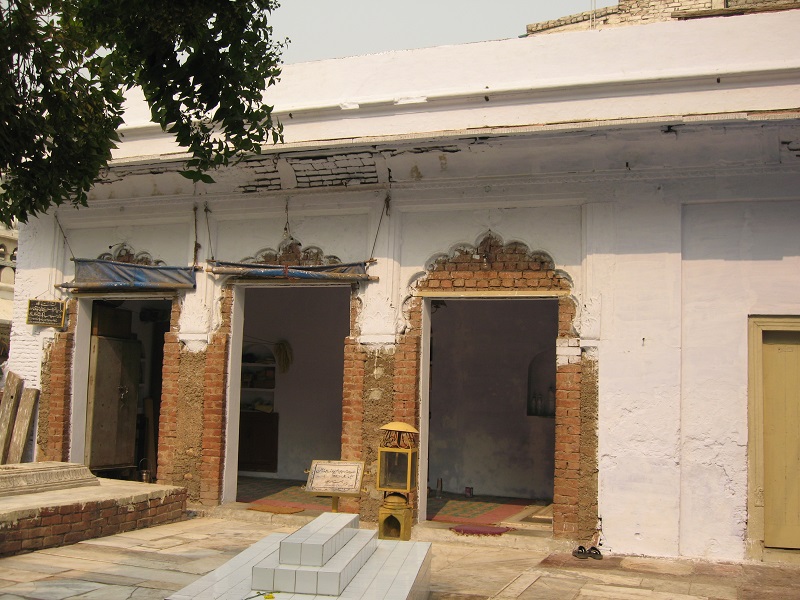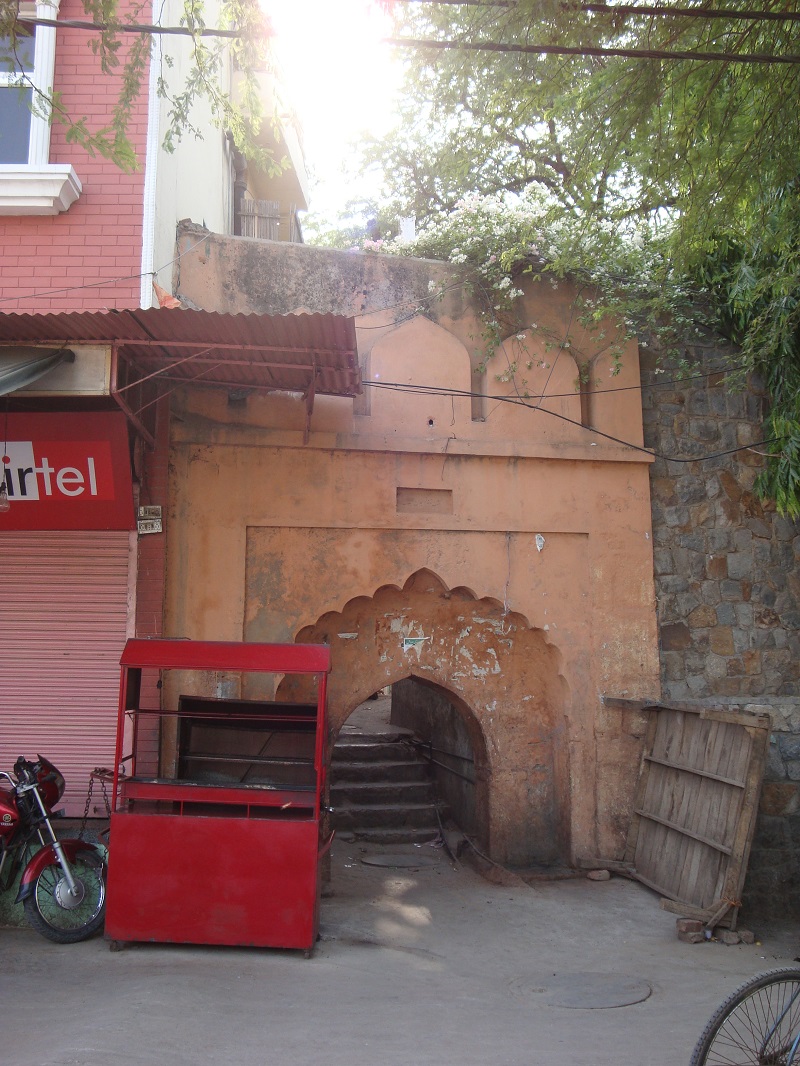Delhi: Nizam-ud-din basti and shrine
(→Do Siriya Gumbad) |
(→Jamaat Khana Masjid) |
||
| Line 448: | Line 448: | ||
[[File: Jamaat Khana Masjid.jpg|Jamaat Khana Masjid; [http://epaperbeta.timesofindia.com/Article.aspx?eid=31808&articlexml=Khilji-era-mosque-getting-a-facelift-19022017002029 Richi Verma, Khilji-era mosque getting a facelift, Feb 19, 2017: The Times of India]|frame|500px]] | [[File: Jamaat Khana Masjid.jpg|Jamaat Khana Masjid; [http://epaperbeta.timesofindia.com/Article.aspx?eid=31808&articlexml=Khilji-era-mosque-getting-a-facelift-19022017002029 Richi Verma, Khilji-era mosque getting a facelift, Feb 19, 2017: The Times of India]|frame|500px]] | ||
| − | [[File: Jamaat Khana | + | [[File: Jamaat Khana Mosque, Delhi, location.jpg|Jamaat Khana Mosque, Delhi, location; [http://epaperbeta.timesofindia.com/Article.aspx?eid=31808&articlexml=Khilji-era-mosque-getting-a-facelift-19022017002029 Richi Verma, Khilji-era mosque getting a facelift, Feb 19, 2017: The Times of India]|frame|500px]] |
[[File: Jamaat Khana Mosque before renovation in 2017.jpg|Jamaat Khana Mosque before renovation in 2017; [http://epaperbeta.timesofindia.com/Article.aspx?eid=31808&articlexml=Khilji-era-mosque-getting-a-facelift-19022017002029 Richi Verma, Khilji-era mosque getting a facelift, Feb 19, 2017: The Times of India]|frame|500px]] | [[File: Jamaat Khana Mosque before renovation in 2017.jpg|Jamaat Khana Mosque before renovation in 2017; [http://epaperbeta.timesofindia.com/Article.aspx?eid=31808&articlexml=Khilji-era-mosque-getting-a-facelift-19022017002029 Richi Verma, Khilji-era mosque getting a facelift, Feb 19, 2017: The Times of India]|frame|500px]] | ||
Revision as of 21:39, 20 March 2017
The 1902 section was written around 1902 when conditions were Readers will be able to edit existing articles and post new articles |
Extracted from:
Delhi: Past And Present
By H. C. Fanshawe, C.S.I.
Bengal Civil Service, Retired;
Late Chief Secretary To The Punjab Government,
And Commissioner Of The Delhi Division
John Murray, London. I9o2.
NOTE: While reading please keep in mind that all articles in this series have been scanned from a book. Therefore, footnotes have got inserted into the main text of the article, interrupting the flow. Readers who spot these footnotes gone astray might like to shift them to the correct place.
Secondly, kindly ignore all references to page numbers, because they refer to the physical, printed book.
Contents |
Baoli (stepwell)
The Times of India, August 21, 2016
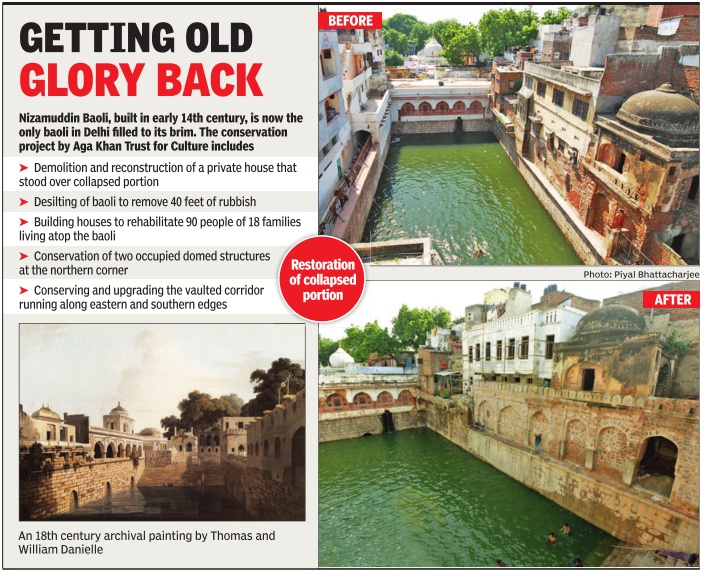
Richi Verma
The baoli at Nizamuddin is significant for more than one reason. The water of this 14th-century step-well, an ASI-protected monument, is considered sacred because it was built during the lifetime of HazratNizamuddinAuliya.But in the last few years, the monument has been hemmed in from all sides by modern constructions, altering its original design.
In 2016 Aga Khan Trust for Culture (AKTC) team completed the reconstruction of the western arcade of the baoli that had been demolished in the 1950s to build a residential structure. Experts said the baoli was the only one in Delhi with water to the brim, possibly due to its proximity to the riverbed and two tributaries of the Yamuna, now called nullahs.
Till the early 20th century, the baoli was lined with domed structures. These structures were in a dilapidated state and had to be conserved in partnership with the locals. The western arcade, in particular, required special attention.“The arcade, visible in archival images, together with the domed structures, was a significant archaeological feature and the stone pillars were still standing. We had to make an effort to reconstruct the arcade,“ said Ratish Nanda, CEO, AKTC.
Since the arcade could only be reconstructed by demolishing the residential structure that had replaced it, AKTC approached PirKhwaja Ahmed Nizami, the sajjadanashin and muttawali of the dargah. The pirzadas or keepers of the dargah have great reverence for the baoli, since it still, miraculously , holds fresh water.
In 2011, Ahmed Nizami agreed to demolish the facade of his residence and shift it five feet inwards, providing the space to needed to restore the arcade. “The baoli and the water in it is very sacred to us and it is our duty to do whatever we can to protect it. Our house was originally located on the boundary wall of the baoli, a construction that took place in the 1950s when the baoli wasn't protected. AKTC was already doing work here, and we agreed to changes in the location of our house as it would protect the baoli. For the last few years, my family has been living elsewhere as construction work is still ongoing. It is inconvenient, but it's worth it to help the baoli,“Nizami said.
“Over the last two years, in a very complex process, the AKTC team has demolished the 1950s structure to rebuild it with a setback and reconstructed the arcade on its 14th-century foundations. Nizami has also contributed to the costs of the reconstruction of his house now built in keeping with the historic character of the Nizamuddin area,“ said Neetipal, AKTC project architect.
Conservation work is also being simultaneously undertaken on ChinikaBurj and Goga Bai Tomb, both 16th-century buildings located around the baoli that were in a severely dilapidated condition. One structure, Lal Chaubura at the southwest corner of the baoli, remains encroached and in danger of collapse.
Delhi: Nizam-ud-din, village and shrine in 1902
Crossing the canal near the Sabz Posh tomb, the village and shrine of Nizam-ud-din are immediately reached on the left. North of the Dargah are a number of buildings of the severer middle Pathan type, including one on the left of the side road to it, known as the Barah Khambhe, or Twelve-Pillared (which seems to have been a tomb chamber with arcades round it, and may have been the original of the Chausath Khambhe, and another behind it of red sandstone, known as the Lal Mahal, or Red Palace.
This was once a very pretty pavilion of the earlier Pathan style (very possibly it was a building of Ala-ud-din for royal accommodation when the court visited the saint), and, with the interior of the mosque of the Dargah, links that style to the buildings of severer mould on this site. Among these again, at the south-east corner of the village, is a fine roofed mosque, known as the Sanjar mosque, which once had four courts, like that of Khirki each measuring forty-three by thirtythree feet.
These are larger than the Khirki quadrangles, but the arcades between the courts being much narrower than these, the total area covered by this mosque is considerably less than in the case of the more southern example. It was built by Khan Jahan in 1372 A.D., and is well deserving of a visit, though much of it is now filled up with mud houses. To the east of the mosque is a fine tomb, also of the middle Pathan period, known locally as that of the Talanga Nawab.
The first Khan Jahan was originally a Hindu follower of the Talingana, or Warangal chief, who was brought to Delhi after his capture, and this tomb is no doubt connected with the latter or some descendant of his.
The Dargah or shrine of Shekh Nizam-ud-din-Aulia
The Dargah or shrine of Shekh Nizam-ud-din-Aulia, whose full title was Shekh-ul-Islam Nieam-ul-hak-wa-ud-din, is with the other Chisti shrines at Ajmir, the Kutab, and Pakpattan, one of the principal places of Muhammadan reverence in all India.
This saint was the last of the four, and successor to Shekh Farid-ud-din of Pakpattan, known as Shakar Ganj. No story in the annals of ancient Delhi is more widely told than that of the quarrel of those, frequent mediæval opponents, the King and the Priest, for do not the desolation of Tughlakabad and the bitter water of the shrine tank bear witness to it to this day. In its full form the tale runs that the Emperor Tughlak Shah impressed the workmen of the saint to finish his new fortress and city.
The saint thereupon prosecuted his labours on the tank by means of oil light, whereupon a royal mandate forbade the sale of oil to him. The prayers of the saint then prevailed, so far that the workmen were miraculously supplied with light from the water of the tank, which enabled them still to work upon it at night.
In his wrath, the Emperor cursed the water of the tank, and it became bitter, and the saint in retaliation cursed the city of Tughlakabad What is more certain, is that Tughlak Shah did meet his death through the treachery of his son, assisted by the Shekh, who, while the king was approaching Delhi, and was known to be uttering threats against him, kept on saying tranquilly to his disciples: “Dilli hanoz dur ast” (“Delhi is still distant”), a saying which has passed into a proverb in India.
If, as tradition runs, the Shekh also had knowledge of the death of Jelal-ud-din-Khilji, which seemed at the time supernatural, it may be shrewdly suspected that he was also in league with a parricidal nephew on that occasion. He was, no doubt, one of the leading politicians of his day, and as such was probably as unscrupulous as his compeers and opponents, but there seems to be no ground whatever for attributing the origin of Thagism to him, and, as a matter of fact, this must have been Hindu.
The saint, who settled at Delhi in the time of the Emperor Balban died at the advanced age of ninety-two, in 1324. According to Abulfazl, he was known as Al Bahháth, the Controversialist, and Mahfil Shikan, the Confounder of Assemblies.
The entrance gate to the Dargah bears the date of 1378 A.D., and, like the inner gate beyond the tank, was built by the Emperor Firoz Shah Tughlak, who next to Ala-ud-din was the greatest of the early benefactors of the place. The plan of the interior given here, the first ever made, will render the following description of the interior intelligible. On either side within the entrance is an old Pathan tomb, and by that, on the right, is a mosque of two storeys, a rare arrangement; south of it again is the marble pavilion and grave of Bai Kokal De, a prima donna of the Emperor Shah Jehan, and behind that is an old cupola borne by red sandstone pillars.
The gravestone of this lady is a very beautiful one, and should be visited from the gallery at the south end of the tank, to which the paved way, picturesquely covered in at the end, leads along the east side. The tank, or Baoli, into which men and boys dive from the surrounding buildings, is named “Chashma dil kusha,” or the “Heart-alluring spring” (this gives the date of 713 H., or 1312 A.D., which does not correspond with the era of Tughlak Shah, who was murdered in 725 H., after a reign of four years); an archway now in the water on the east side of the tank is said to conduct to a cell once occupied by the saint.
The inner and third gate beyond that of Firoz Shah on the south side of the tank, which leads to the actual enclosure of the Dargah, is of much later date, but no longer bears any inscription. Beyond it is an extremely fine “imli,” or tamarind tree, affording a beautiful shade, and at the side of it is an octagonal marble receptacle, filled with sweets and milk on special occasions, like the great cooking pots at the Ajmir shrine.
In the angle behind this gate on the right is a Meeting Hall, or Majlis Khana, said to have been built by the Emperor Aurangzeb. In front of the gate and in the middle of the centre court is the Tomb of the saint, with the Jam’át Khana, or mosque, to the west of it. The structure over the tomb has been rebuilt and restored by many pious donors, and but little ancient work is left in it now. A wide verandah runs round the exterior, and light is admitted to the grave chamber by pierced marble screens in the inner walls of this. The ceiling of the verandah was restored at the expense of the late Mr R. Clarke, B.C.S. Round the grave, which is always covered, is a low railing of marble, and above it is a canopy of wood, inlaid with mother-o’-pearl.
Two inscriptions on the tomb describe it as the “Kiblahgah-i-khas-o-am,” and the Kubbai-Shekh, or the “Place of prayer to which all, great and small, turn,” and the “Dome of the Saint.”
Jam’at Khana Mosque/ Khizri Mosque
The Jam’at Khana Mosque, known also as the Khizri Mosque, is an extremely fine building of the ornate earlier Pathan style. It cannot have been the work of the Emperor Firoz Shah, who, however, restored it, and may have rebuilt the side rooms; and though called after Khizar Khan,1 the son of Ala-ud-din-Khilji, it seems probable that it was begun at least by the latter, as the centre bay more closely resembles the Alai Darwazah of that monarch than any other building in Old Delhi, and the son was murdered within a year of the death of his father. [1 Humayun is represented as seated on the ground to the right, clad in gold brocade over a crimson dress, and wearing a small reddish turband, such as Rajputs wear, with a black plume in it. His face is pleasing and intelligent, and he looks scarcely more than thirty years of age. Behind him stand three graceful and well-painted figures, reminding one of those recovered in the damaged frescoes at Fatehpur Sikri, one in blue with a chauri, one in white with, the king’s sword, and one in red with rose-water. Other graceful attendants stand by these, all wearing “kamar bands,” or waist-belts, and all well drawn and well painted, and showing unmistakable signs of Italian influence. Between the two kings is a green cloth with wine vessels and cups of silver, and fruit upon it.
On the left side is seated Shah Tahmasp, in a red dress over cloth of gold, girt by a black belt supporting the black scabbard of his sword; he wears a white gold-barred turband, wound round a high kulah, or pointed cap. Behind him are attendants with matchlocks and sword and hawks and golden dishes. In front of him are seated a body of Persian nobles in bright robes, each with his flagon, and in the right foreground of the picture are musicians with tambourine, flageolet, guitar, zither, and panpipes. Between these groups are two dancing girls performing elaborate body posturings, one clad in golden striped, and one in dull robes, and both with very long tresses behind, surmounted by large bosses of silver; the former is about to refresh herself with a cup of wine. Shah Tahmasp was the second of the Safavean kings of Persia, and reigned from 1526 to 1571.
It was to him that Queen Elizabeth commended Mr Anthony Jenkinson, addressing him as “The Right Mightie and Right Victorious Prince, the great Sophie, Emperor of the Persians, Medes, Parthians, Hiroeans, Carmanians, Margians, of the people on this side and beyond the river Tygris, and of all men and nations between the Caspian Sea and the Gulfe of Persia,” a commendation which availed the English merchant nothing, for he was ignominiously repulsed from the king’s presence.] The front arches, with their heavily engrailed curves, are particularly handsome and effective, and the carved work of the kiblah niche is unusually elaborate and beautiful. The fine timber doors and the Hindu heads of the doorways also deserve special notice. The golden cup hanging from the dome of the central chamber is said to be the one originally suspended there.
South of the tomb of the Shekh come the graves of many persons of note, and amongst them not a few of royal blood, resting as close as possible to his holy influence. Next to the mosque in the front row is a marble enclosure with the grave of Jahanara Begam, daughter of Shah Jehan and companion of his captivity, which she survived sixteen years, outliving her rival sister Roshanara Begam, by ten
The grave consists of a marble block hollowed out so as to form a receptacle for earth in which grass is planted: at the north side stands a handsome headstone, with verses supposed to have been written by the Princess: “Let green grass only conceal my grave: grass is the best covering of the grave of the meek.” On either side of her are buried the son and daughter of two of the late Moghal Kings—doubtless because the cost of a separate place of burial for them was not forthcoming.
In the next enclosure on the east lies Muhammad Shah (d. 1748), the unhappy Emperor who saw the capture of Delhi by Nadir Shah, and near the fallen head of her house lies the Moghal princess who was married to Nadir Shah’s son, and her baby.
The entrance to this enclosure and to that opposite on the further side of the passage is decorated with marble doors, on which extremely beautiful patterns of flowers and leaves have been carved. The conception of these hardly appertains to the region of high art, but the execution is well worthy of notice, as are the beautiful pierced marble screens in the walls of the enclosures.
The third contains the grave of Prince Jehangir, son of the King Akbar II.: it was under completion when Bishop Heber visited the Dargah. The people of Delhi say that the real cause of the prince’s removal to Allahabad was that he actually fired at the British Resident, Mr Seton, in the king’s palace, the ball passing through that gentlemen’s hat.
Yet another gateway leads from the central court to the well-shaded quadrangle on the south, which contains the Chabutra Yáráni and the tomb of the poet Khusrau, as well as many other graves, among them several of the actual disciples of the saint. The first was the platform where the friends of Nizam-ud-din-Aulia used to sit with him in his lifetime, and was thence called “the Seat of the Friends.”
The second covers the remains of the first and most renowned of the poets of the modern language of India, Amir Khusrau, popularly known as the Sugar-tongued Parrot (“Tuti-i-shakar-makál”), and also called in the inscription on his tomb Adim-ul-misal, or the Peerless, both designations giving the date of his death, 725 H., or 1324 A.D. He was a devoted friend of Shekh Nizam-ud-din, and died at an advanced age soon after his master, whom he refused to survive, Among the adventures of his life he was once captured by the Moghal invaders. The present tomb dates from the early years of the seventeenth century. The grave chamber is surrounded by two galleries, and the light which reaches it is very subdued.
[1This {which?} was the prince, whose loves with the Dewal Rani were celebrated in one of the most famous poems of Amir Khusrau.]
The well-known historian, Khondamir, was also buried near by, but the Dargah guardians are unable to point out his grave. Beyond the west wall of the southern court is an extremely pretty grave and mosque of one Dauran Khan; and outside the east wall of the central court — it can also be reached by steps from the gallery along the east side of the tank—is the tomb of Azam Khan, or Atgah Khan, commonly known as Taga Khan.
This man, whose actual name (this is really rather in the style of Humpty Dumpty in “Alice in Wonderland”) was Shamsud- din-Muhammad, saved the life of the Emperor Humayun on the occasion of his final and irretrievable defeat by Sher Shah, and won alike the further consideration of the Emperor Akbar, the title of Azam Khan, and the Governorship of the Punjab, by defeating Bairam Khan at Jalandhur when the latter went into half-hearted rebellion against his master.
His wife was a foster-mother to Akbar, as well as Maham Anagah and no doubt great ealousy arose between the families of the two ladies, which culminated in Adham Khan, son of the latter, murdering Azam Khan in the royal palace at Agra in 1556 A.D.
The murderer then proceeded to the door of the private apartments of the palace, and upon the Emperor issuing forth, tried to seize his hands in order to secure his pardon. Akbar, however, freed himself by violence, and laid Adham Khan senseless by a single blow, which the court chronicler assures us was like that of a mace, and his body was then, by the Emperor’s orders, twice thrown from the lofty palace terrace into the court below.
The corpses both of the murdered man and of his murderer were sent to Delhi, the former tu be buried here, and the latter at the Kutab, where his mother, who is said to have died of a broken heart, was soon laid beside him The tomb of Azam Khan must have been one of the most effective and pleasing specimens of polychromatic decoration in the whole of India, and even in its present halfruined condition will be considered by most people extremely pretty.
The red sandstone used in it is of an unusually fine colour, and the marble has assumed an ivory hue. Three graves stand on the marble pavement of the sepulchral chamber, decorated with white and black stars. The enclosure wall on the west side was once brightly decorated with encaustic tiles, of which some traces still remain. Two hundred feet to the south-east of this tomb, and practically opposite the Chabutra Yáráni courtyard, is the last building of special interest at the Dargah — the Chausath Khambhe, or Sixty-four Pillared Hall.
This is the family grave enclosure of the sons of Azam Khan and of his brothers, several of whom, like Adham Khan, were commanders of 5000, which was practically the highest military rank that could be attained in ordinary circumstances under the Moghal Emperors.
The building was raised by Mirza Aziz Kokaltash, foster brother of the Emperor Akbar, who died in 1624 A.D., and round him are buried a number of members of the family which was known as the Atgah Khail, or Gang, so widely did it spread and flourish under imperial favour. The grey marble arches of the hall are pleasing, and the effect of the interior is decidedly good, and reminds one in a way of the beautiful grey marble chamber of the Moti Masjid of Agra.
To the east of Nizam-ud-din on the road to Mubarikpur are the remains of a fine bridge of later Pathan style, spanning the same ravine as is bridged near the tomb of Sikandar Shah Lodi, north of the village of Khairpur, and which joins that from Khirki and Chiragh Delhi near this point, and passes under the Barah Palah to the Jumna.
Delhi: the Khairpur buildings
[This the general area that begins with the monuments across the road from the Purana Quila (Old Fort)/National Zoo and continues towards the Lodi Gardens]
Proceeding west from Nizam-ud-din towards the tomb of Safdar Jang, the road passes the first-named village one mile and a half away on the left, and the last-named half-a-mile away on the right. Most persons will perhaps hardly care to walk or ride to Mubarikpur, but every one who can spare an hour should certainly visit the Khairpur buildings.
These are four in number. That nearest the road, and between it and the village, is the tomb of Muhammad Shah, third of the Syad kings (died 1445 A.D.), which is figured in Mr Fergusson’s “Eastern Architecture.” The building is octagonal, and has an exterior arcade, with sloping angles, similar to those of the tombs of Isa. Khan and Mubarik Shah; the decoration of the interior of the dome must once have been unusually beautiful.
In the village itself, 200 yards further north, is a striking mosque, approached through a very fine gateway, which, from a distance, looks like a tomb. The interior of the gateway, reached by a high flight of steps, is singularly well proportioned and lofty, and was evidently modelled upon the Alai Darwazah Beyond the gateway is an extremely picturesque courtyard, with a mosque on one side and an Assembly Hall on the other, bearing the date of 1498 A.D.
This mosque was once entirely covered by the most beautiful plaster decoration, and still retains much of this. The plaster was relieved by colour in the form of patterns of encaustic tiles, and is quite the most beautiful specimen of this class of ornamentation that exists in India. On the north outskirt of the village is a second tomb without name, on which some tile-work of very bright blue may still be seen; and 400 yards beyond it again is the tomb of Sikandar Shah Lodi, who died in 1517—only nine years before the Moghal conquest of India.
This tomb is strikingly situated in a walled enclosure which, like Chiragh Delhi stands on the banks of a deep depression, spanned by a bridge of seven arches, carrying the high road that then connected Firozabad and the north with Siri and Old Delhi.
The tomb itself is a fine building, but the situation of it is the most pleasing thing connected with it. The pillar which bears the lamp at the head of the grave was once a column of a Jain temple; and it is curious how Hindu details were beginning to reassert themselves in Muhammadan buildings just before the time of the fresh Muhammadan conquest by the Moghals.
The tomb and mosque of Mubarik Shah lie rather more than a mile south of the high road in the village of Mubarikpur. This king was the second of the little-known Syad dynasty, and was murdered in 1433 A.D. The tomb is octagonal in form, and is surrounded by an arched colonnade; it is the earliest of those built in the later Pathan style and, in consequence encaustic tile-work is employed on it but sparingly, the freer use of this being a subsequent development. The angles of the tomb have sloping buttress piers, and above the dome, surrounded by octagonal cupolas, is a lantern of red sandstone.
Rising above a battlemented wall in the midst of trees, it is very picturesque. Outside the enclosure of the tomb is a mosque with two rows of bays and three large domes. Beyond the village to the east is a group of large tombs of the same age, known as the Tin Burj; the principal of these is, according to tradition, the tomb of Khizr Khan, the first Syad king, but this is hardly probable. A mile south of Mubarikpur is the Moth-ki Masjid, a fine mosque built in 1488 A.D., by Sikandar Khan Lodi, which served as a model for that of Sher Shah in the Purana Kila and the Jamali Mosque at the Kutab.
The gateway leading to the mosque and its Hindu arch are very fine, and the back wall of the mosque, with its open flanking towers, is extremely effective; the decoration of the front may have inspired that of the Mausoleum of Humayun. Half a mile south of the mosque again are the ruins of the citadel of Siri, which now enclose the village of Shahpur Two hundred yards on the way to these ruins is a fine well with an inscription of Sikandar Lodi; and just outside them is a large mosque known as the Muhamdi Masjid, with a single dome.
The north-west defences of Jahanpanah, which connected Siri with Old Delhi, are well seen from here Outside these, and 300 yards west of the Siri wall, is an extremtly picturesque enclosure, known as that of the Makhdum Sabzawar, which well deserves a visit.
The interior, approached by a fine gate in the Hindu style, contains a handsome mosque in the severe Pathan style, but with a red sandstone dripstone, a rest-house, and a tomb covered by a cupola, which still has very beautiful text decoration in plaster inside, and once had fine pierced sandstone grilles all round. The little cemetery is overshaded by fine trees, and is quite one of the prettiest bits near Old Delhi.
Encroachments near and atop historical structures
The Times of India, Apr 17 2016
Building comes up over baoli in Nizamuddin
The Archaeological Survey of India (ASI) has proved incapable of keeping a check on unauthorised constructions in the congested Nizamuddin basti, which houses a number of centrally protected monuments.
A new building is reportedly being built on top of the ancient Nizamuddin Baoli in clear violation of heritage laws.
According to the Ancient Monuments and Archaeological Sites and Remains (Amendment and Validation) Act, 2010, no construction is allowed within 100 metres of a protected monument. Only controlled construction is allowed after taking the requisite permissions.
The new construction is metres away from the edge of the baoli and is putting extra weight on the structure. The 14th-century baoli, built by Hazrat Nizamuddin Auliya, is one of the few stepwells left in Delhi that is fed by an active underground spring. The water is considered to possess healing powers and is hence believed to be sacred.
There are a number of tombs surrounding the baoli, which were built around the 17th century . These tombs were later swallowed up by new buildings that were constructed on walls around the baoli.While nothing could be done about these buildings, ASI made it clear that any new construction would not be allowed. However, the new building is coming up right behind one of these tombs. It remains unclear whether the construction has come to ASI's notice or not. Calls to the superintending archaeologist Daljit Singh went unanswered.
“The construction of the building started a week ago ago. Considering the current pace of the construction, it looks like the building will be completed within a month,“ said a local resident.
A few months ago, South Corporation had taken action against an unauthorised building that had come up adjacent to Aga Khan's tomb in the basti. After ASI raised a hue and cry , the corporation demolished the building.
Do Siriya Gumbad
The Times of India, Aug 31 2015
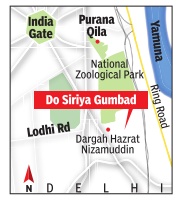
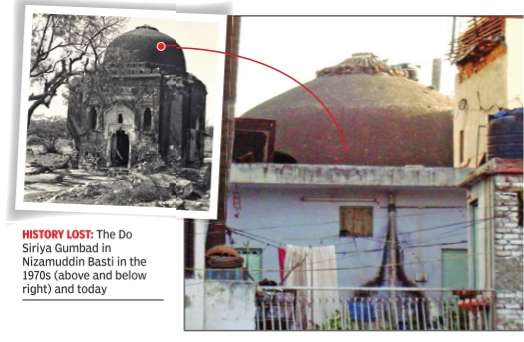

Richi Verma
Rare Pathan-era gumbad now at the mercy of vandals & squatters
When one goes towards Lodhi Road from the Subz Burj roundabout in Nizamuddin, one might spot on the right a large dome peeking from behind buildings. That's the Do Siriya Gumbad, a rare monument from the Lodhiera, now struggling to survive amid attacks from encroachers.
Another monument nearby--the Gol Gumbad-has similar architecture and design, and historians believe the two formed part of the same complex once upon a time. But Gol Gumbad was conserved by Delhi's department of archaeology during the Commonwealth Games in 2010, but this one was left to fend for itself.Experts now fear it may not stand the test of time for much longer with more and more buildings coming up around it.
Do Siriya Gumbad has been occupied by a family for many years who do not allow visitors to inspect the site or even take pictures.While once the area around the gumbad was an open, lush green area, locals from Nizamuddin Basti today have occupied every inch of available space. In fact, the open space once abutting the monument was also taken over by an adjacent hotel about three years ago, and the walls of the southern facade of the tomb have been partially demolished to widen the narrow street.
Conservationists say that until a few years ago, this monument was clearly visible from Lodhi Road. Used as a private residence today , a lot of the original architectural integrity of the monument has disappeared and one can see cracks on the facade and brick masonry topping the original surface.
Overlooked by the Archaeological Survey of India and Delhi archaeology department, Do Siriya Gumbad was listed as a heritage building by the erstwhile MCD.With the main conservation agencies looking the other way , the monument became fair game from squatters.
To salvage the monument, conservationists say that the family residing inside it needs to be relocated, and action needs to be taken against the guest house and other structures built illegally around it.
Do Siriya Gumbad II
The Times of India, Jan 17 2016
RichiVerma
This is the Do Siriya Gumbad, a medieval era monument. The octogenarian Siddiqui has lived his whole life in the fi ve-centuries-old tomb in NizamuddinBasti, as did his grand father and father in the 1940s. It is a miserable existence for a listed heritage building, especially as its counterpart, the GolGumbad in the same co mplex, has been restored to its original glory and maintained by the Delhi government's department of archaeology . But Do SiriyaGumbad, hidden fr om the Lodhi Road, continues to serve as private dwellings for a family that has occupied it for decades. To reach the tomb, you trudge along a claustrophobic lane, wide enough perhaps to allow just two people to walk shoulder to shoulder. Past the brick façade, now denuded of its plastering, you espy an arched doorway , which perhaps was once a grand structure, but today lies decrepit and eroding.
Dolly , one of the residents who ekes out a living as a domestic help, said she and her two small children have no home other than the tomb. “This might be a monument, but we call it home. We have running water and even a metered power connection,“ she says, pointing to an electric meter near the entrance. None of the inhabitants have any idea about the history of their unlikely home.They consider themselves lucky enough just to have a home in the teeming basti. The Siddiquis aren't the only family living in archaeological structures. Many monuments in the historic areas of Delhi--Mehrauli, Chirag Delhi, Zamroodpur, KotlaMubarakpur, among others--are similarly occupied. Many of these buildings are several centuries old and elsewhere perhaps official ignorance of people making homes of such significant structures would leave many aghast. As it is, however, the Siddiques have for neighbours a family living in the crypt of Atgah Khan's tomb, a protected ASI monument. Earlier, the Aga Khan Trust for Culture (AKTC) and the Municipal Corporation of Delhi had provided alternative housing plots to 18 families who had been evicted from their illegal homes atop the HazratNizamuddinBaoli. Siddiqui and his clan are likely to offered similar amenities.
In December 2015, Delhi Development Authority (DDA) cleared 200 square yards on the approach to Do SiriyaGumbad of encroachments.
Jamaat Khana Masjid
2017: facelift
Richi Verma, Khilji-era mosque getting a facelift, Feb 19, 2017: The Times of India

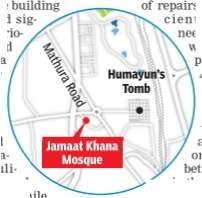
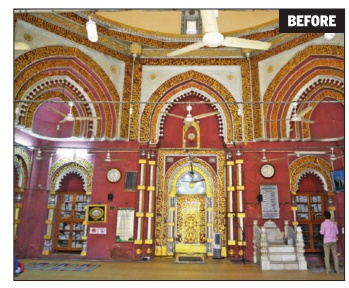
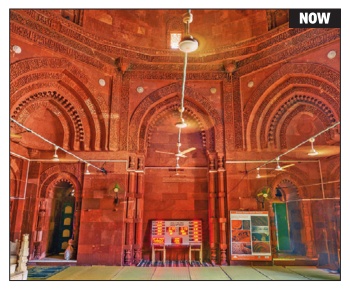
Not Protected By ASI, The 14th-Century Jamaat Khana Masjid Adjacent To The Dargah Of Nizamuddin Auliya Has Suffered Centuries Of Wear And Tear. AKTC Is Now Conserving It
An early 14th century mosque built during the reign of Allaud din Khilji, probably the only Khilji era mosque in Delhi which is said to have been built to serve as the tomb of Hazrat Nizamuddin Auliya, is undergoing a comprehensive conservation exercise for the first time. The Jamaat Khana masjid, a living monument where namaaz is still offered five times a day, is not protected by the Archeological Survey of India (ASI) and is maintained by the dargah committee.
As per estimates, over four million pilgrims visit the Nizamuddin dargah from across the world every year. According to the Sufi saint's wish, Hazrat Nizamuddin Auliya was buried in the open courtyard and the tomb was extended to serve as a mosque.
“This is a very significant masjid and Hazrat Nizamuddin Auli ya offered namaaz here. This is the first ever conservation effort at any of India's unprotected mosque structure that is still in use for prayers. The masjid is a large structure -100 feet wide and the cent r al d o me reaching 50 feet in height.
Conservation work has been completed recently in the principal central chamber, where craftsmen carefully removed several layers of cement plaster and then repaired the damaged sandstone blocks.
According to the architects, portions of the wall were painted with leadbased paints that had set off the deterioration process in the sandstone blocks and in order to ensure long term preservation the paint layers were removed manually using soft sandpaper only .
Kushaki Lal or Lal Mahal
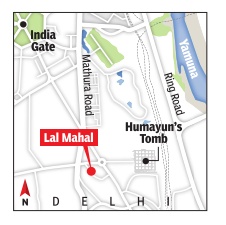
The Times of India, Aug 24 2015
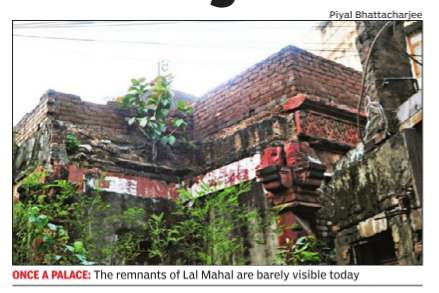
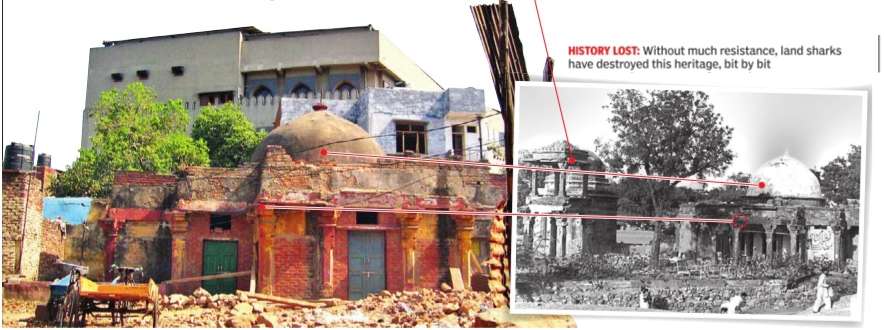
Richi Verma
A Delhi Sultan's dream palace is now a heritage lover's nightmare
Before he became the Sultan of Delhi, Ghiyasuddin Bal ban had built a palace for himself in 1240. Today, the Kushaki Lal or Lal Mahal is counted among the earliest surviving Islamic palaces in India. Unfortunately , only a tiny portion of the original building exists, and that too might disappear unless the agencies supposed to protect it wake up. Located in the congested Nizamuddin Basti area, the monument had once housed Moroccan traveller Ibn Batuta who wrote about it in his memoirs. But in 2008 it was partially razed. The Archaeological Survey of India and municipal bodies had raised a furore back then, but didn't do much to protect the remnants of the building apart from restricting access.
Sources say ASI maps dating back to 1945 show Lal Mahal as a protected monument, standing in the same enclosure as Bara Khamba. Conservationists said it was the first building to have used the true arch in tehkhanas (basement chambers) as seen in archival pictures.
“It was considered worthy of protection in 1910 by ASI. Histo rian Zafar Hasan had also said in his 1912 report that the monument's historical, archae ological and archi tectural value has significantly increased over the last century,“ said a conservationist. The palace had a central domed chamber with attached pavilions in each of the four directions and outer decorative canopies with the entire structure sitting on a tehkhana (mostly used in summer).But the prominent chhatris and red sandstone platform were partially demolished in 2008.
A year later, portions of the tehkhana were also demolished along with outer buildings. Even Zafar Hasan's report said “the entire structure, which is raised on a chabutra, is much dilapidated and is, at present, occupied by villagers“.
It remains unclear how much of It remains unclear how much of the original monument still exists, as inspections haven't been done, but a domed structure and portions of a parapet can still be seen, which brings hope that the main building still stands. “Additional buildings and shops have been constructed outside the main building of the monument. This land used to be vacant earlier as per pre-1947 ASI maps, said a conservationist.
A parliamentary committee on tourism and culture strongly recommended to the ASI to aquire Lal Mahal and protect it in 2013. But ASI continues to claim that Lal Mahal is not a protected monument, and so, not in their jurisdiction. As a result, no action has been taken even though locals say fresh constructions have been happening at the site.
Sources further said that twice in the 1960s and 70s efforts had been made to acquire Lal Mahal but on both counts efforts didn't bear fruit.The nearby Bara Khamba, though, was made a centrally protected monument.
Rahim’s (Abdul Rahim Khan-i-Khanan’s) tomb
The Times of India Jan 03 2016
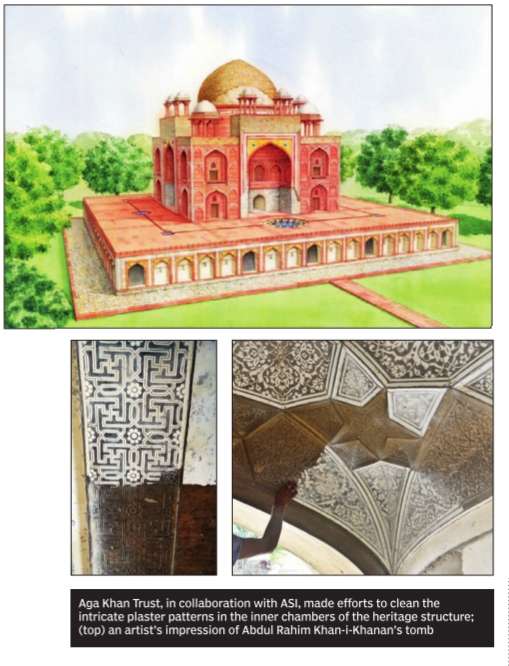
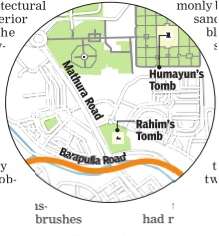
Richi Verma
Obscured by layers of grime and soot, the interiors of the 17th century monument that inspired the majestic Taj Mahal have been restored to their former glory
A year after work to restore the 17th century tomb of Abdul Rahim Khan-i-Khanan began in Nizamuddin, there is excitement among conservationists. They have found that intricate plaster patterns in the interior chambers have survived the centuries. Now perhaps when the facelift is completed in around two years' time, the resting place of one of Emperor Akbar's Navaratna will deservedly earn the esteem of tourists and Mughal experts. After all, it is one of the two mausoleums that inspired the majestic Taj Mahal, the other being the resplendent Humayun's Tomb, just 100 metres northward.
The conservation project launched in November last year by the Aga Khan Trust for Culture with the support of Interglobe Foundation and in partnership with the Archaeological Survey of India has unearthed the architectural highlights of the interior chambers. Once the task of removing sev eral layers of 20th century lime wash started, officials overseeing the conservation were delighted to see the incised plaster patterns, created over 400 years ago, mostly intact. They were obscured by layers of grime and soot, and had to be painstakingly cleaned with soft brushes and distilled water.
“Clearing the years of accumulated detritus also restored the dignity of the tomb chamber from where the marble cenotaph was removed centuries ago,“ said Ratish Nanda, project director, AKTC. He added that the concrete used for the floor of the tomb chamber during rehabilitation work in earlier eras has now been replaced by traditional sandstone, significantly reducing the load on the crypt below.
Popularly known as Rahim, Khan-i-Khanan w a s o n e o f A k b a r 's Navratnas and, besides being a powerful military commander and able administrator, was also a great scholar and poet.His dohas (couplets) are well regarded throughout India. Historians say he stayed in regular contact with Tulsidas, poet-saint and author of Ramcharitmanas, and translated the Ramayana into Persian.
As with Humayun's Tomb built only a few years earlier, this tomb was initially built by Rahim for his wife at a spot chosen for its proximity to the dargah of Hazrat Nizamuddin Auliya. On its completion in 1598, it was the first ever Mughal tomb built for a woman. Rahim's body too was interred there in 1627.
Once a grand structure inspired by the design of Humayun's Tomb, it sits prominently on Mathura Road stripped of much of the rich exte rior stonework. It is com monly believed that the sandstone and mar ble from the mau soleum were fer r i e d aw ay a century after its construc tion to erect the tomb of Safdarjang, a Mughal elite but a compara tive study of the two monuments does not support this belief. Ever since it had remained an orphan of Mughal history on a busy New Del hi thoroughfare, until restoration work began last year.
“A lot work has been carried ou to stitch the deep structural cracks that were seen across the monu ment,“ said an ASI official. “Most of the cracks were in the crypt, and the differential settlement had brough the structure to a verge of collapse because the central crypt supports the dome.“
Work is expected to continue til 2018 given the sorry state the monument is in. “We will carefully protect and preserve all original material and past repairs even though those repairs employed materials not used in the original construction,“ said an official. When the tomb regains its glory, it will also give its maker a new lease of life, for Interglobe Foundation is also supporting AKTC in compiling and publishing Rahim's 700 dohas with translations and transliteration.
FAST FACTS WHEN 17th Century
WHERE Nizamuddin Popularly known as Rahim, Khan-i-Khanan was one of Akbar's Navratnas A powerful military commander and able administrator Also a great scholar and poet The tomb was initially built by Rahim for his wife; completed in 1598 Rahim's body too was interred there in 1627
Telgangi tomb, renovation
Aga Khan Trust to restore Telangi's tomb in Delhi, February 24, 2017: The Hindu
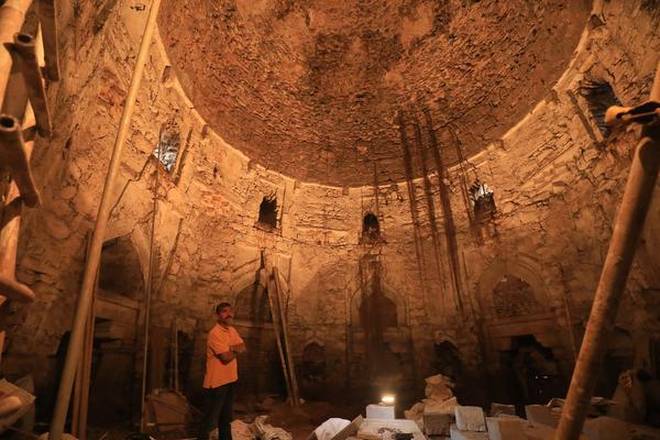
The tomb was built sometime around 1388 by Maqbul Khan son Junan Shah.
P.V. Narasimha Rao was not the first prime minister of India from Telangana. There was another vazir from Warangal, and he lies buried in not-so-sepulchral silence in a warren of houses in the Nizamuddin Basti in Delhi.
After a 10-minute walk in the inner lanes of the road leading to the Nizamuddin Auliya Dargah, beside the Baoli gate road, is a low blue door. Inside the small doorway, about 20 feet away, is the sole entrance to the grave of Maqbul Khan or, as he was known, Khan-i-Jehan Telangi. Born Nagayya Ganna Vibhudu, he changed his name to Maqbul Khan after changing his religion.
The tomb was built sometime around 1388 by his son Junan Shah, nine years after Maqbul Khan passed away. At his death, he was at the height of his power as the counsellor and minister of Firuz Shah Tughlaq’s tottering empire.
“People were living here till a few days ago. Then Mukhtiar Nizam asked us to restore this place as pieces of the dome were flaking off. We began clearing and cleaning it up only a month back,” says Ratish Nanda of the Aga Khan Trust for Culture (AKTC).
The AKTC, which has restored the Humayun’s Tomb complex as well as the Jamaat Khana Masjid, one of the oldest in Delhi and built during Alauddin Khilji’s time, has been entrusted the task of conserving the monument.
The outer facade is octagonal, and features a ring of eight smaller domes covered with a shell of red sandstone. “We found that there is sandstone flooring six feet below the surface,” explains Neetipal Brar of AKTC. Three other doorways have been plastered shut over centuries by the occupants; even the windows on the first floor were walled up as neighbourhood families coveted the real estate on the ceiling.
A 2014 photograph shows a dish antenna as well as a water tank on the ceiling. The Delhi quartzite arches still retain inscriptions from the Quran carved on them.
Inside, the dome is a soaring oval in which roots of the massive banyan and neem tree have struck deep roots. It is a dank, dark chamber where natural light has been blocked out for dozens of years by the earlier residents.
However, the finial of the monument comprising clasps of red sandstone and grey sandstone has surprisingly stayed intact with just one small fallen portion.
“The task of restoration of the monument will be tough and time-consuming as we cannot bring in heavy equipment. The narrow street does not allow vehicles to pass, making the removal of waste material or bringing in construction material difficult,” says Mr. Brar.
How the monument came to be constructed here and how Khan-e-Jahan Telangi came to be buried here is not a mystery. The Nizamuddin area is suffused with a sublime belief about the benefits of being buried in close proximity to the saint. And Khan-e-Jahan Telangi could not escape the magic though he was born in a culturally, socially different world.
In 1323, after Ulugh Khan’s (future Muhammad Bin Tughlaq) soldiers finally conquered Warangal, a select band of Turkish soldiers escorted the deposed Kakatiya king Prataprudra to Delhi. According to multiple versions, Prataprudra ended his life on the banks of the Narmada.
However, his commander Nagayya Ganna Vibhudu, changed his religion and joined the Tughlaq administration, steadily rising in rank. Under Firuz Shah Tughlaq, who ruled from 1351, Maqbul Khan became the vazir or prime minister after a brief stint as finance minister. Titled Khan-e-Jahan (lord of the world) he waived off farmers’ loans by having Firuz Shah publicly destroy records of debts during the earlier regime.
Maqbul Khan had a glad eye, and by the end of his life, he had 2,000 mistresses, among them Greek and Chinese women. Firuz Shah, who was beholden to Maqbul, set up a new rule for him. Every time he had a son, his income went up by 1,000 gold coins.
Cut to the present: there are dozens of families that have built rooms, toilets and kitchens abutting the monument. Walking around the historic structure is difficult. But a beginning has been made such that conservation architects are able to enter and access the Khan-e-Jehan Telangi’s tomb. And it is only a matter of time before Khan-e-Jehan Telangi’s tomb is put back on the tourist map of Delhi.
