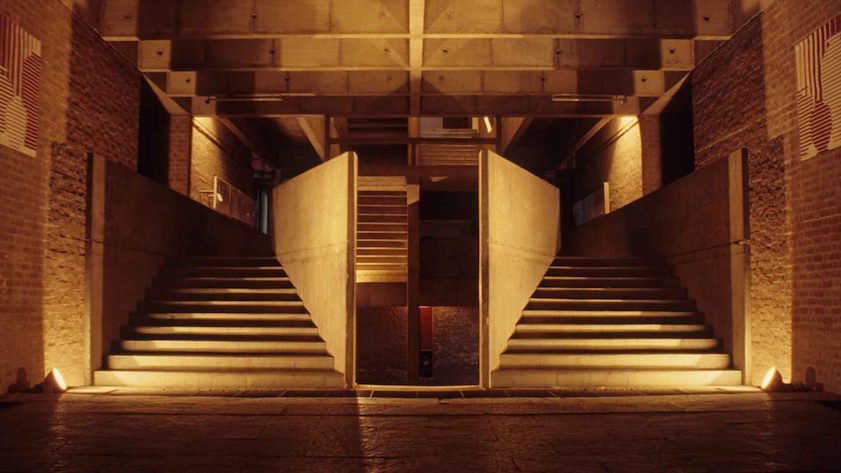Balkrishna Doshi
(→Buildings) |
|||
| Line 71: | Line 71: | ||
Celebrated as a pioneer of low-cost housing in India, Balkrishna Vithaldas Doshi said his works are an extension of his “life, philosophy and dreams” after being named for the Pritzker prize, or architecture Nobel, for 2018, the first Indian to win the award. | Celebrated as a pioneer of low-cost housing in India, Balkrishna Vithaldas Doshi said his works are an extension of his “life, philosophy and dreams” after being named for the Pritzker prize, or architecture Nobel, for 2018, the first Indian to win the award. | ||
| − | = | + | =Some prominent buildings= |
[https://www.architecturaldigest.in/content/photos-9-iconic-buildings-designed-by-architect-bv-doshi/ Devanshi Shah, 9 iconic buildings designed by BV Doshi, August 26, 2017: ''Architectural Digest''] | [https://www.architecturaldigest.in/content/photos-9-iconic-buildings-designed-by-architect-bv-doshi/ Devanshi Shah, 9 iconic buildings designed by BV Doshi, August 26, 2017: ''Architectural Digest''] | ||
Revision as of 02:09, 10 March 2018
This is a collection of articles archived for the excellence of their content. |
2018: First Indian to receive the Pritzker Prize
Balkrishna Vithaldas Doshi, the legendary Indian architect who designs not just buildings but institutions, is being honored with the Pritzker Architecture Prize, the Nobel equivalent for the field, it was announced on Wednesday.
‘Architecture Nobel’
Architect Balkrishna Doshi, a pioneer of low-cost housing design, won the prestigious Pritzker Prize, considered architecture’s Nobel equivalent.
The 90-year-old Mr. Doshi — one of the last living architects to have apprenticed with the Franco-Swiss trailblazer Le Corbusier — distinguished his work by committing to sustainable architecture and inexpensive housing, bringing modernist design to a country rooted in traditionalism.
He is the 45th Pritzker laureate and the first from India. “Balkrishna Doshi has always created an architecture that is serious, never flashy or a follower of trends,” said the Pritzker jury, which said Mr. Doshi “has continually exhibited the objectives” of architecture’s highest honour.
“Over the years, Balkrishna Doshi has always created an architecture that is serious, never flashy or a follower of trends. With a deep sense of responsibility and a desire to contribute to his country and its people through high quality, authentic architecture, he has created projects for public administrations and utilities, educational and cultural institutions, and residences for private clients, among others,” the Pritzker jury said in its announcement.
An alumnus of the JJ School of Architecture in Mumbai, Doshi worked with the legendary Le Corbusier in Paris in the 1950s before retur ning to India to supervise the architect's projects.
“Balkrishna Doshi constantly demonstrates that all good architecture and urban planning must not only unite purpose and structure but must take into account climate, site, technique, and craft, along with a deep understanding and appreciation of the context in the broadest sense,” the jury said. “Projects must go beyond the functional to connect with the human spirit through poetic and philosophical underpinnings.”
The international Pritzker prize, established by Chicago’s Pritzker family in 1979, bestows laureates with $100,000 along with a bronze medallion.
Over the course of his career spanning six decades Mr. Doshi developed an architectural style that considered human needs as well as sociocultural context, all while infusing his designs with modernist elements that reflected what he called “contemporary expression for a sustainable holistic habitat.”
His accomplishments include everything from working on the Indian Institute of Management to designing the Aranya low cost housing project in the city of Indore, completed in 1989.
Housing for the poor
The intricate labyrinth of houses, courtyards and internal trails today houses some 80,000 people, with more than 6,500 units ranging from modest one-bedrooms to spacious homes.
“It seems I should take an oath and remember it for my lifetime: to provide the lowest class with the proper dwelling,” the architect said in 1954.
“My works are an extension of my life, philosophy and dreams trying to create treasury of the architectural spirit,” Mr. Doshi said in a statement thanking the Pritzker jury, in which he also cited the influence of Le Corbusier.
Exhibiting an aptitude for art and an acute sense of proportion at a young age, Mr. Doshi began studying architecture in 1947, the year India gained independence.
Working under Le Corbusier, he returned to his native country in 1954 to oversee two of his modernist guru’s projects in Chandigarh and Ahmedabad. The Indian architect also collaborated with Louis Kahn, another of the 20th century’s modernist giants.
Mr. Doshi’s many accolades include the Officer of the Order of Arts and Letters of France, which he received in 2011, as well as the 2007 Global Award for Lifetime Achievement for Sustainable Architecture from Paris’s Institut Francais d’Architecture. In 2000, he won the Prime Minister’s National Award for Excellence in Urban Planning and Design.
Calling the award “deeply touching and rewarding,” Mr. Doshi said the recognition reaffirms his belief that “life celebrates when lifestyle and architecture fuse.”
“Every object around us, and nature itself — lights, sky, water and storm — everything is in a symphony,” said Mr. Doshi. “This symphony is what architecture is all about.”
Doshi is also known as an institution builder
BV Doshi established his studio Vastu-Shilpa (environmental design) in 1955 and worked with Louis Kahn and Anant Raje in designing the campus of Indian Institute of Management, Ahmedabad. He would go on to design IIMs in Bangalore and Lucknow, the National Institute of Fashion Technology, Tagore Memorial Hall, the Institute of Indology in Ahmedabad, among other fine campuses and buildings across India, besides many low-cost housing projects.
He is also known as an institution builder: the founder-director of the School of Architecture (Ahmedabad); founder-director of the School of Planning, founder Dean of the Centre for Environmental Planning and Technology (whose building he also designed), founder member of the Visual Arts Centre, Ahmedabad and founderdirector of the Kanoria Centre for Arts, Ahmedabad.
“My works are an extension of my life, philosophy and dreams trying to create treasury of the architectural spirit. I owe this prestigious prize to my guru, Le Corbusier. His teachings led me to question identity and compelled me to discover new regionally adopted contemporary expression for a sustainable holistic habitat,” Doshi said in response to the honor. Doshi came from a family of furniture makers, and in one interview he credited his early architecture inspiration to his grandfather's house, upon which new levels were repeatedly added to accommodate a large joint family of three uncles and their families.
Doshi: a life in architecture
March 9, 2018: The Times of India

From: March 9, 2018: The Times of India
Celebrated as a pioneer of low-cost housing in India, Balkrishna Vithaldas Doshi said his works are an extension of his “life, philosophy and dreams” after being named for the Pritzker prize, or architecture Nobel, for 2018, the first Indian to win the award.
Some prominent buildings
Devanshi Shah, 9 iconic buildings designed by BV Doshi, August 26, 2017: Architectural Digest
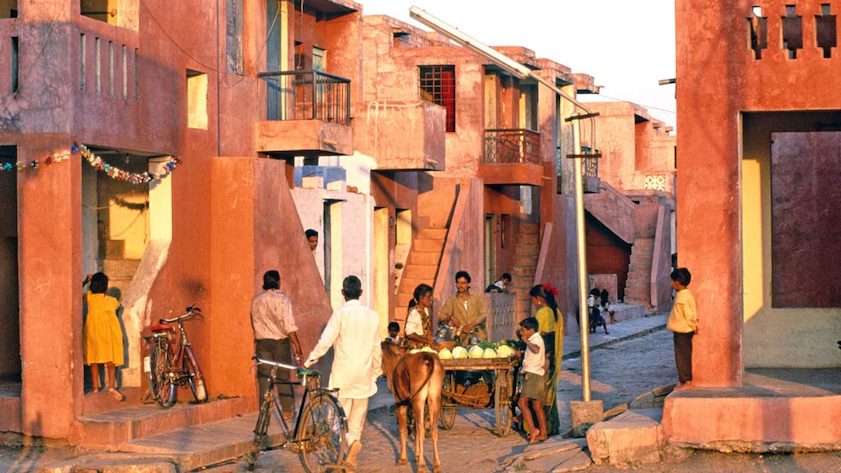
From: Devanshi Shah, 9 iconic buildings designed by BV Doshi, August 26, 2017: Architectural Digest
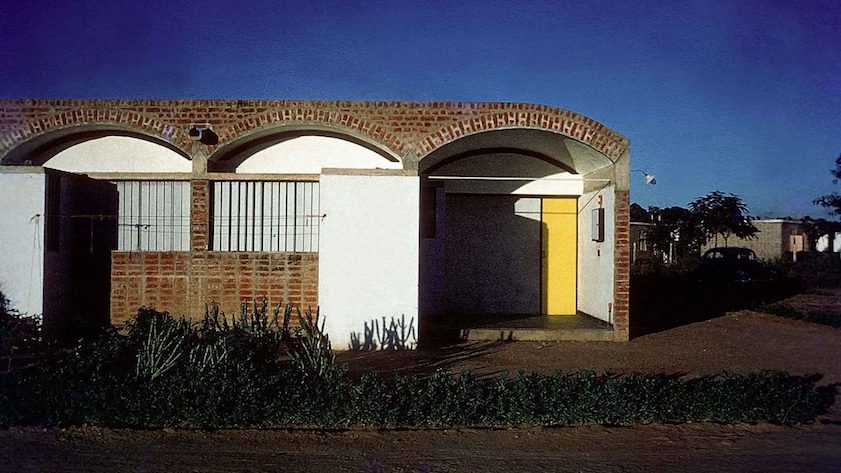
From: Devanshi Shah, 9 iconic buildings designed by BV Doshi, August 26, 2017: Architectural Digest
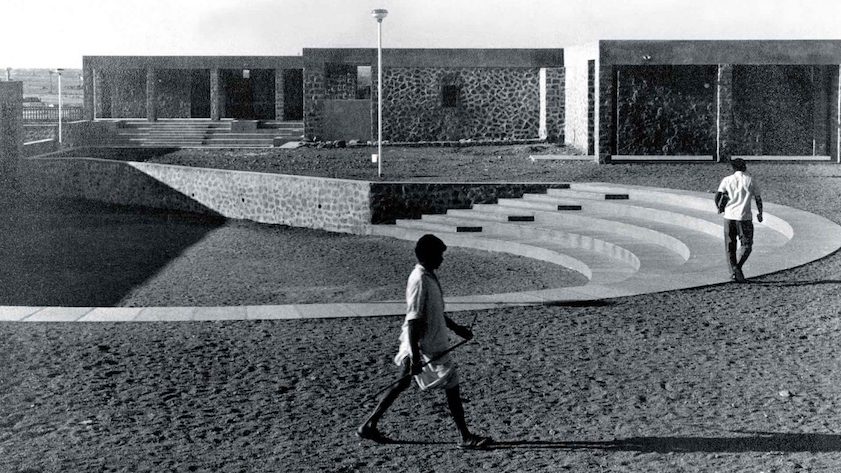
From: Devanshi Shah, 9 iconic buildings designed by BV Doshi, August 26, 2017: Architectural Digest
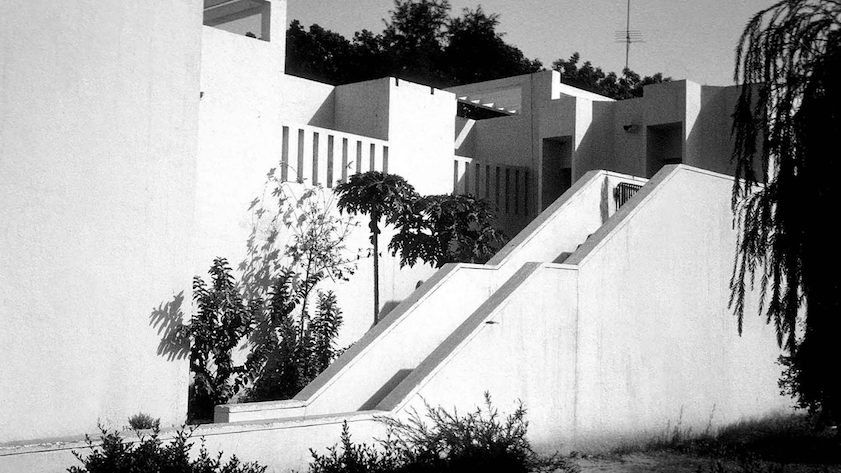
From: Devanshi Shah, 9 iconic buildings designed by BV Doshi, August 26, 2017: Architectural Digest
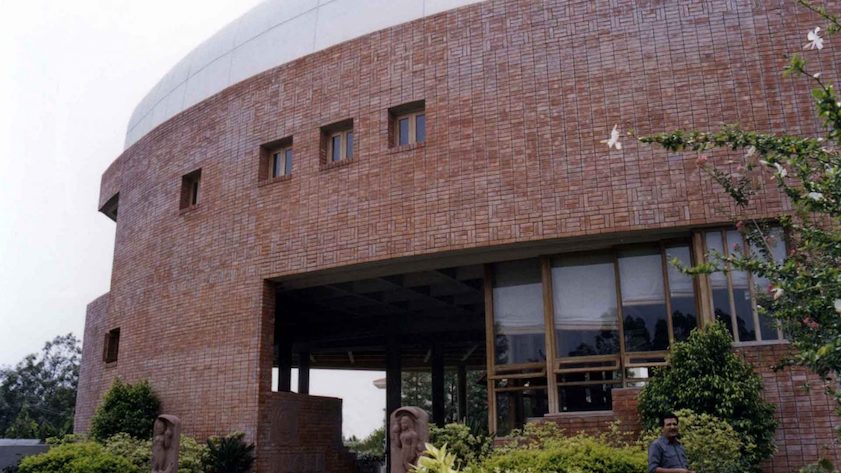
From: Devanshi Shah, 9 iconic buildings designed by BV Doshi, August 26, 2017: Architectural Digest
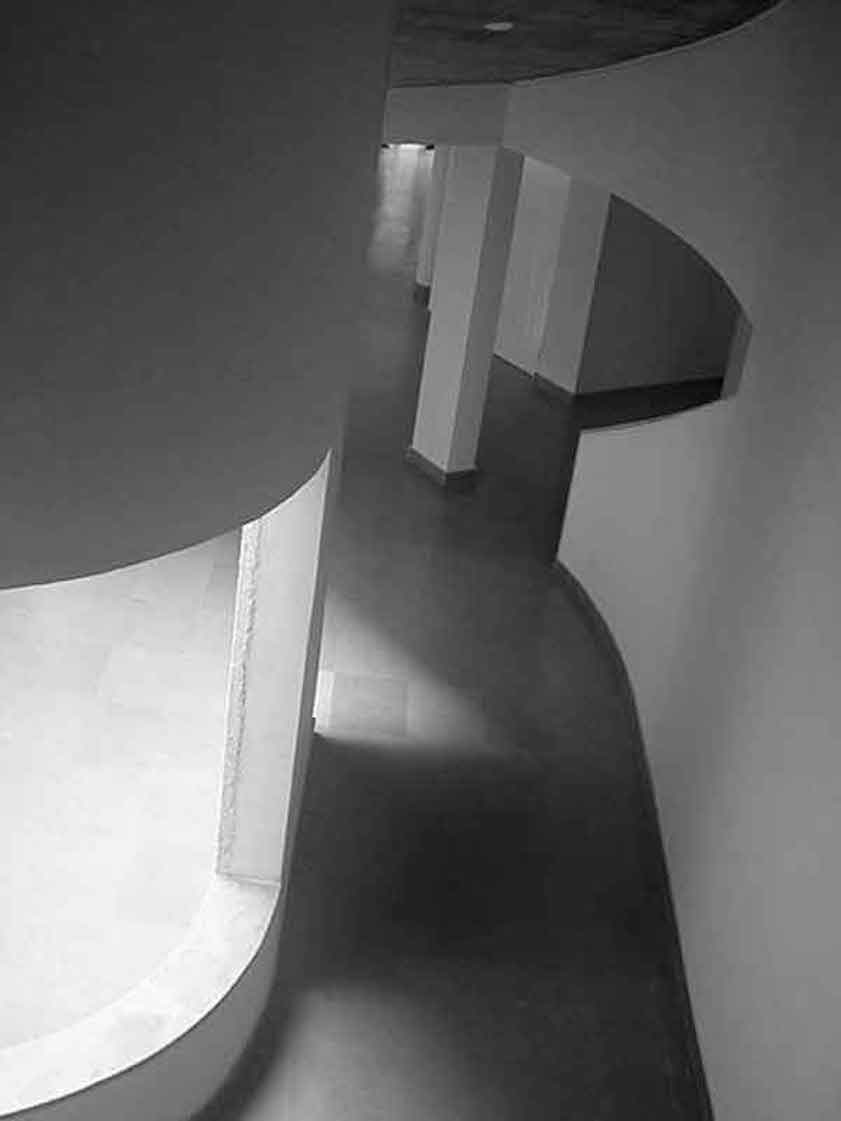
From: Devanshi Shah, 9 iconic buildings designed by BV Doshi, August 26, 2017: Architectural Digest
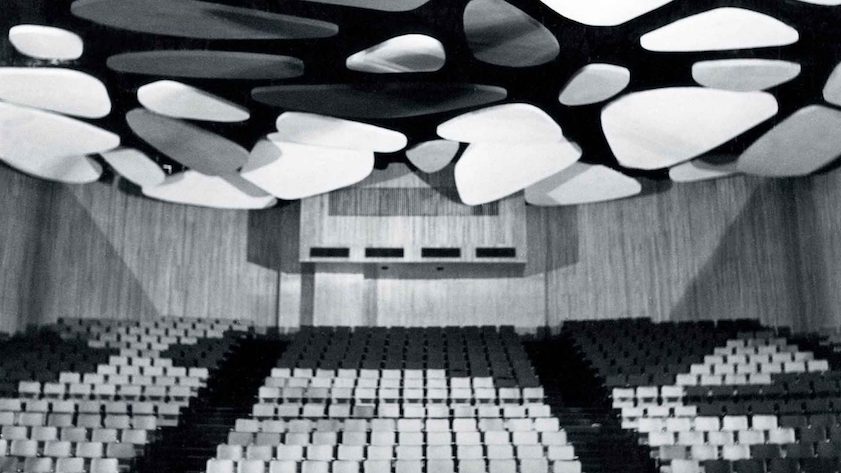
From: Devanshi Shah, 9 iconic buildings designed by BV Doshi, August 26, 2017: Architectural Digest
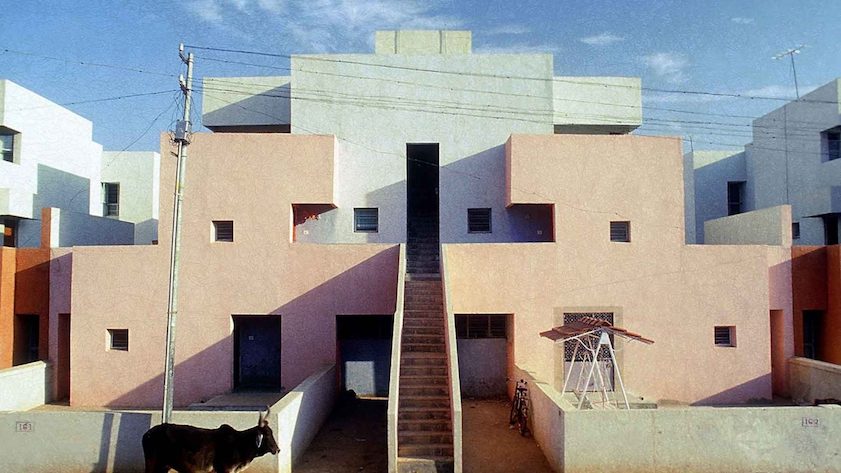
From: Devanshi Shah, 9 iconic buildings designed by BV Doshi, August 26, 2017: Architectural Digest
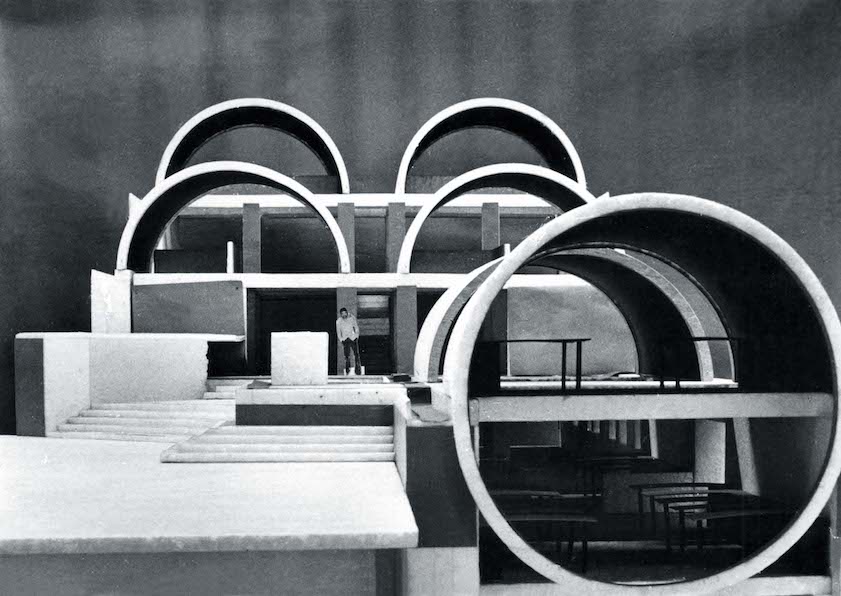
From: Devanshi Shah, 9 iconic buildings designed by BV Doshi, August 26, 2017: Architectural Digest
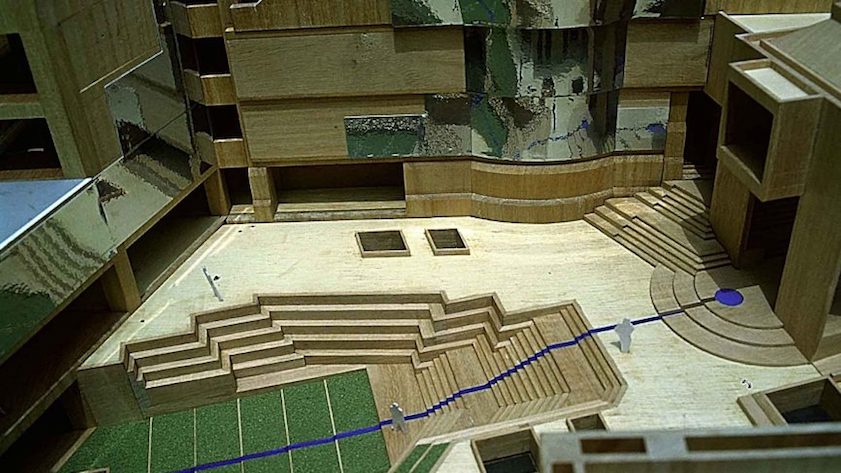
From: Devanshi Shah, 9 iconic buildings designed by BV Doshi, August 26, 2017: Architectural Digest
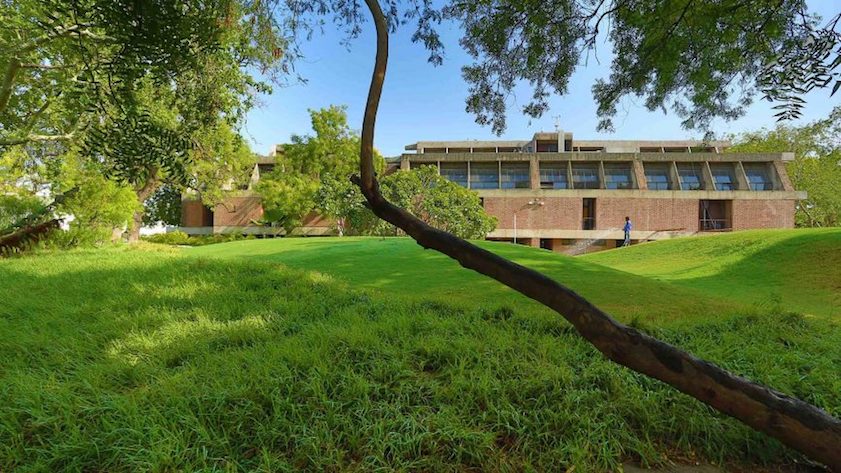
From: Devanshi Shah, 9 iconic buildings designed by BV Doshi, August 26, 2017: Architectural Digest
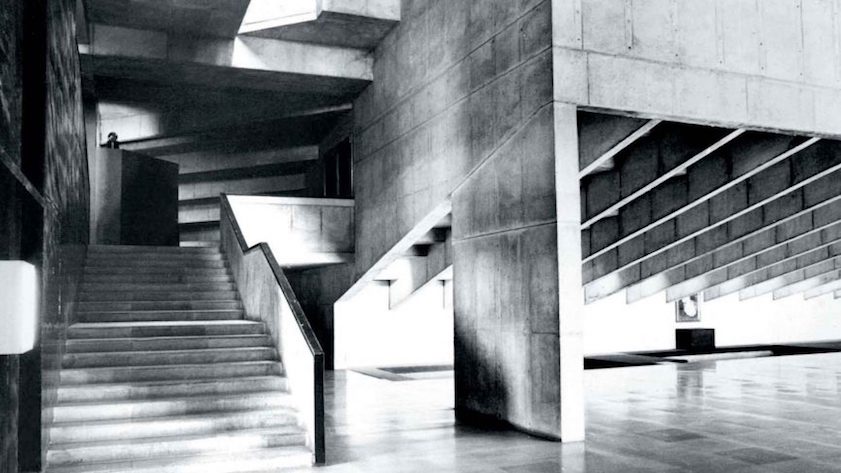
From: Devanshi Shah, 9 iconic buildings designed by BV Doshi, August 26, 2017: Architectural Digest
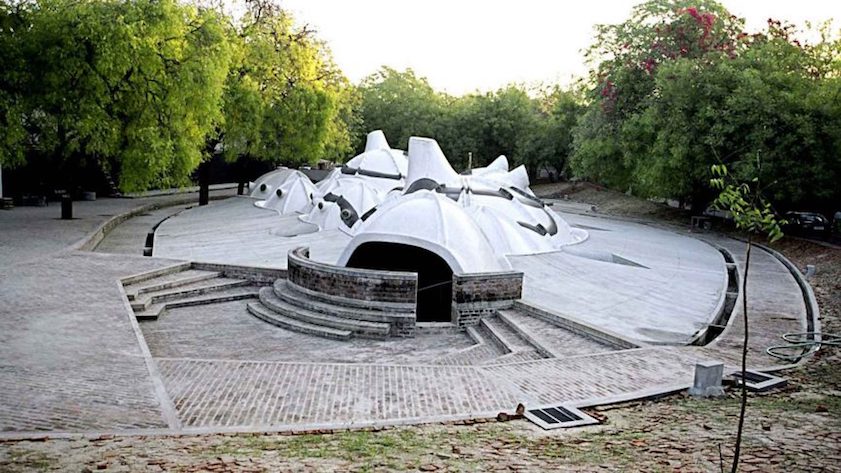
From: Devanshi Shah, 9 iconic buildings designed by BV Doshi, August 26, 2017: Architectural Digest
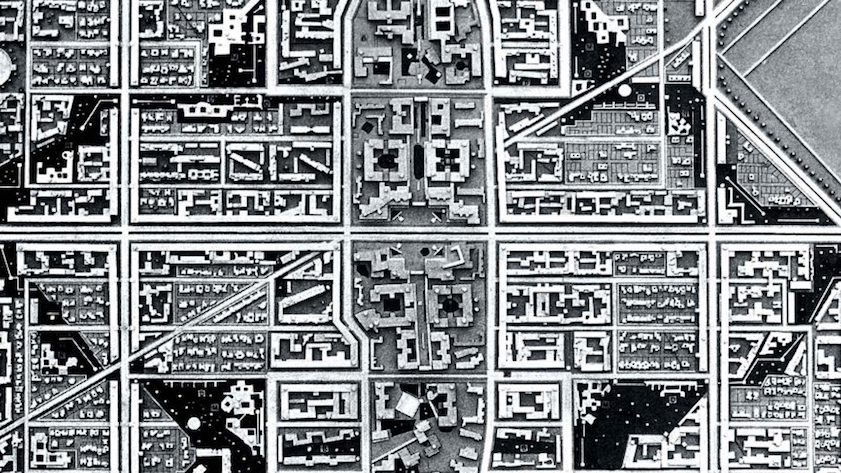
From: Devanshi Shah, 9 iconic buildings designed by BV Doshi, August 26, 2017: Architectural Digest
ARANYA LOW COST HOUSING, INDORE
Completed in 1989, this Township was designed to establish a sense of community and facilitate harmony between the built environment and its inhabitants. It was also the recipient of the prestigious Aga Khan Award for Architecture in 1996.
ATIRA HOUSING, AHMEDABAD
One of Doshi’s older projects, construction on this complex began in 1956 and was completed in 1960. The ATIRA factory and its homes are located in a green front area at the Indian Institute of Management. It is a small complex that reveals many similarities to Le Corbusier’s projects.
ECIL, HYDERABAD
The ECIL township was built by Doshi between 1969 and 1971, and was part of a planned expansion of the Hyderabad electronics industry. The settlement is about 15 km from the centre of Hyderabad. Doshi designed the structure specifically for Hyderabad’s climate, by using charts to establish sun angles and wind direction so that it can best exploit it through openings and shorts.
IFFCO TOWNSHIP, KALOL
Another economically driven housing project, this eco-friendly township was designed as part of the expansion of the Indian Farmers Fertilizer Co-operative Ltd.
JNANA-PRAVAH CENTRE FOR CULTURAL STUDIES, VARANASI
Inaugurated in 2001, the new building of Jnana-Pravaha, was christened Pratichi, by then Governor of Uttar Pradesh, Professor Vishnu Kant Shastri. The building houses a multi-purpose hall, seminar and classrooms, an exhibition area, a library, museum, and an entire block dedicated to the administration.
SAWAI GANDHARVA, PUNE
Built in this hometown of Pune, this performance art centre took more than 10 years to complete, starting in 1990 to 2001
TAGORE HALL, AHMEDABAD
A truly Brutalist building, a series of rigid concrete folded plates frame the outer shell to this hall. The hall, located on the banks of Sabarmati River, was designed by Doshi in 1966. Inside the hall is a ‘seating bowl’ with a capacity of 700.
LIC HOUSING, AHMEDABAD
Designed in 1973 for the Life Insurance Corporation in Ahmedabad, this complex was locally called Bima Nagar. It consists of 324 units arranged in a duplex terraced unit scheme on 54 plots. The initial development was focused on efficient provision of sites and services with a phased plan for growth.
SANGATH, BV DOSHI’S OFFICE, AHMEDABAD
The iconic roofscape of Sangath is easy to recognise. The space features a series of sunken vaults sheathed in China mosaic, a small terraced amphitheatre with intricate water details.
NATIONAL INSTITUTE OF FASHION TECHNOLOGY, NEW DELHI
Completed in 1986, while the campus occupies the entire plot, they are strategically clustered to form units comprising of classrooms, labs, common lobby, and service spaces
CEPT UNIVERSITY, AHMEDABAD
CEPT’s motto in many ways has been to build the professional capacities of its students—and the architecture and planning reflect this. The exposed brick buildings combined with the vast open spaces and lawns have an ageless charm.
PREMABHAI HALL, AHMEDABAD
While the hall had ceased operation because of fire safety concerns, in 2009 it was announced that the hall will get a new lease of life as a City Centre. This revitalization was part of the development of the Pedestrian Pathway and Plaza between Bhadra Fort and Teen Darwaza.
AMNAVAD NI GUFA
Previously known as Husain-Doshi ni Gufa, this underground art gallery was completed in 1995 to showcase the works of MH Husain. The gallery is a juxtaposition of architecture and art. The cave-like underground structure has tree-like columns that support the multiple interconnected domes, which are covered with a mosaic of tiles.
VIDYADHAR NAGAR, JAIPUR
In the 1980s, BV Doshi was commissioned to plan this vast new township situated in the north-west of the walled city of Jaipur. It is proposed to accommodate over a 100,000 people on a 400-hectare site. The plan is a mix of wide central avenues and tight secondary streets with protective approach roads, a perfect blend of Chandigarh and Jaipur.
