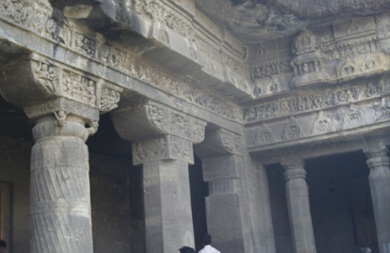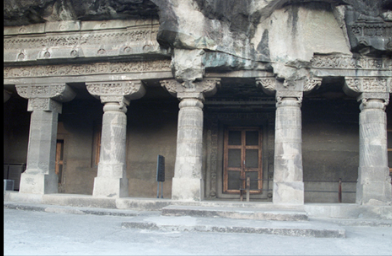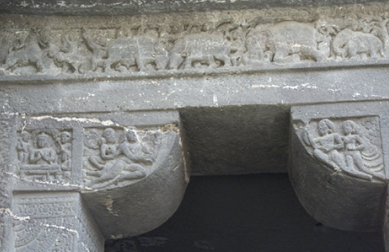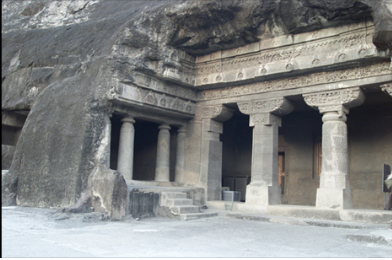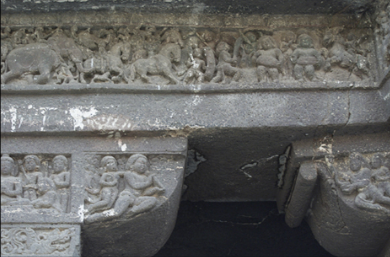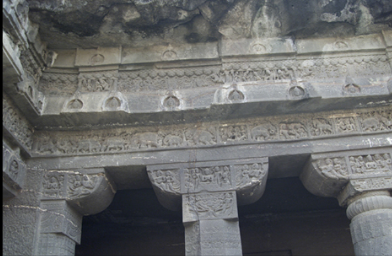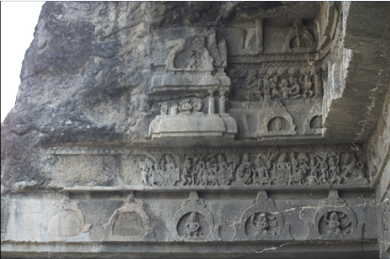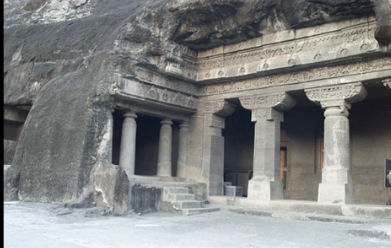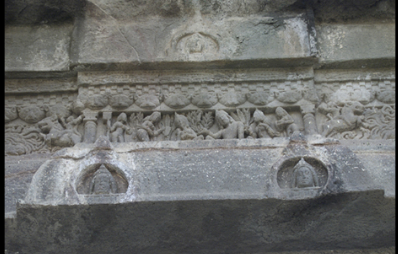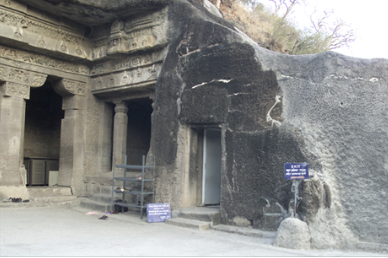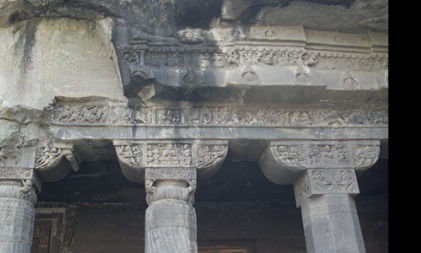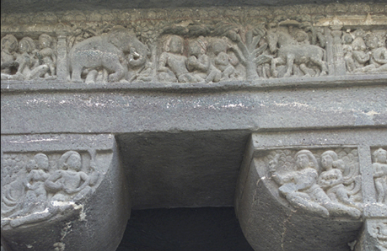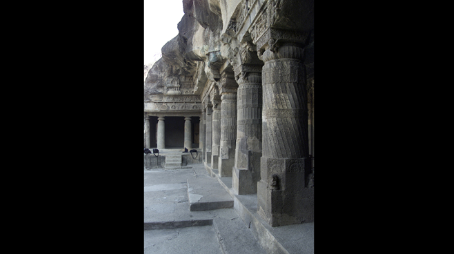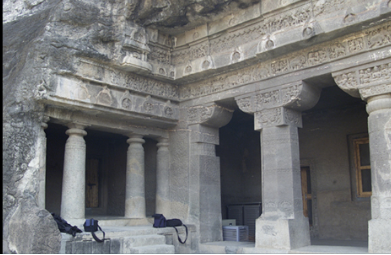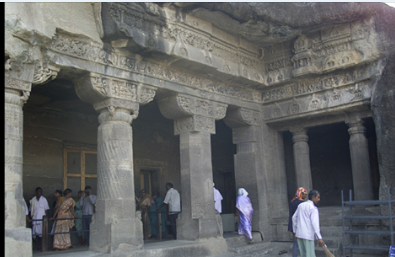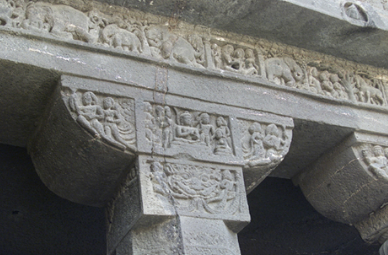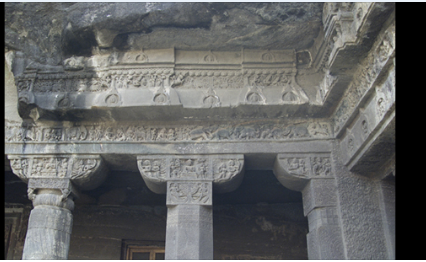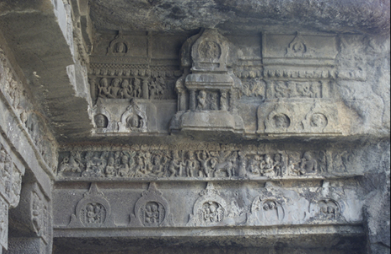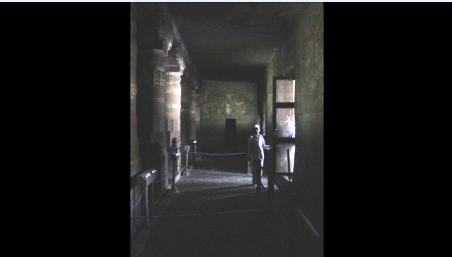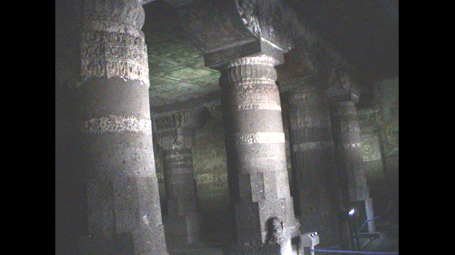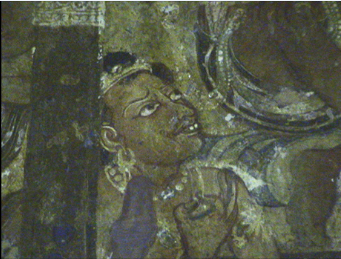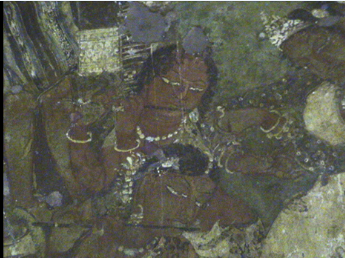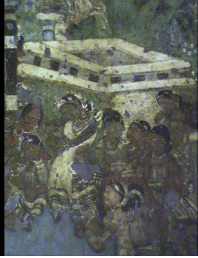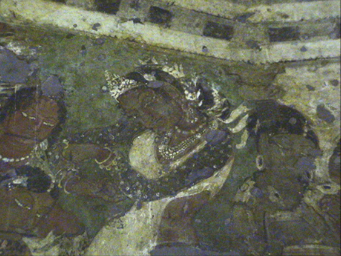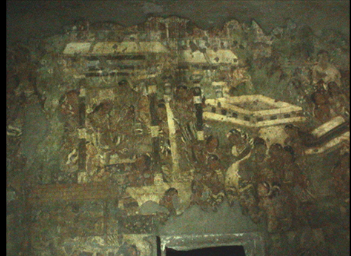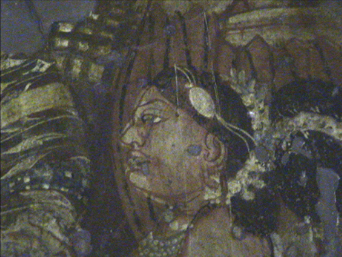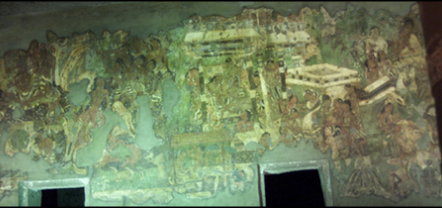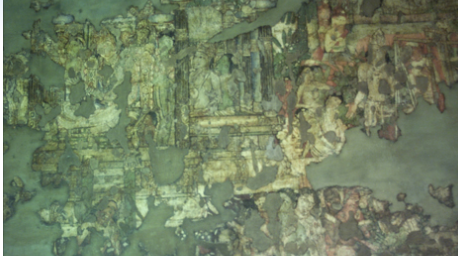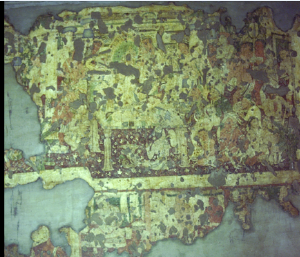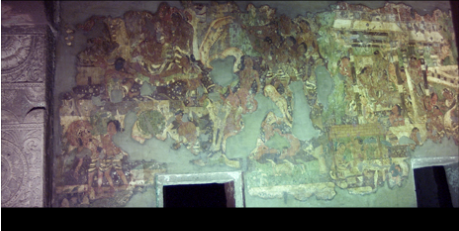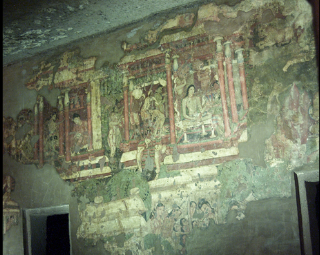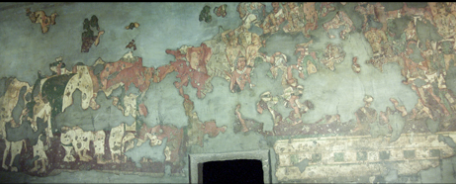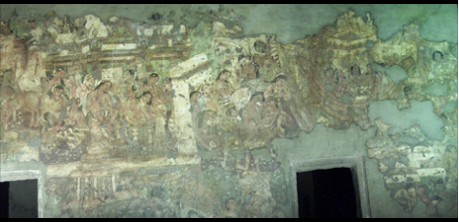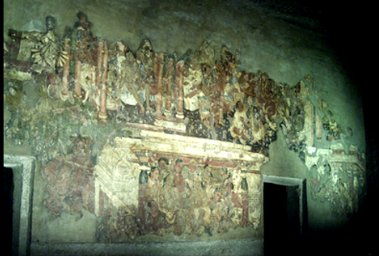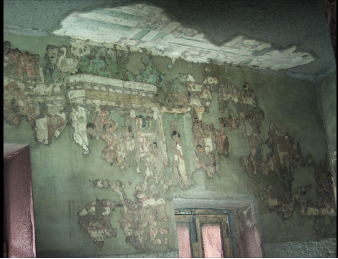Ajanta: An overview
This is a collection of articles archived for the excellence of their content. Readers will be able to edit existing articles and post new articles directly |
Note: For technical reasons we have not been able to upload the figures referred to in the text
Contents |
An Introcution to Ajanta
Walter M. Spink
Indira Gandhi National Centre for the Arts
The arcing ravine at Ajanta, which "dead-ends" dramatically in a beautiful sequence of seven connected waterfalls, is one of India's most awe-inspiring sights. (fig.1) Long the abode of yakÀas and nagas--the divinities of earth and water--it is hardly surprising that it was taken over as an ideal monastic retreat by the devotees of the Buddha once that new religion had spread from the Gangetic plain to Western India. Between 100 BC and 100 AD two great caitya halls (halls of worship) along with three associated viharas (monastic residence halls) had been excavated at a conveniently low level of the scarp, (fig.2) close to the bank of the Waghora ("tiger") river, and just a few kilometers from the busy trade route crossing the nearby plain. (fig.3)
Facade
The big Caitya hall is visible in the centre Indeed, it may have been the tigers in this once-wild region that were responsible for the site's discovery by the distant world. According to tradition, a local boy led a group of English soldiers, who were tiger hunting in the hills above, to a point overlooking Ajanta's gorge, saying that the deep holes therein were tiger's lairs. Among these "holes", the vast vault of Cave 10 must have stood out boldly, and it was in this old "Hinayana" (early Budddhist) caitya hall (fig.4) that one of our amazed adventurers, having descended into the deep gorge, scratched his record--John Smith 28th Cavalry, 28 April, 1819. (fig.5) One can still find it today, written across the chest of a fifth century Buddha image painted on one of the pillars (R13) in the old cave.
Hall > nave.
St£pa in the centre. The colonnade, the triforium and the ambulatory is apsidal whereas the vault-shaped ceiling is hemispherical at the rear. The fact that John Smith's inscription, instead of being normally positioned, is found seven and a half feet up on the pillar is easily explained, and tells us something about the interim history of the site. For years, over the course of the centuries following Ajanta's eventual abandonment in the fifth century AD, debris fell down from the cliff above, particularly during the rainy season. It flooded into the caves, building up around the lower level of the walls and pillars, and literally dissolving the fragile plaster and paint against which it settled. It was this debris, mingled with the accumulation of centuries of the droppings of bats and birds until it reach a depth of about a meter, upon which John Smith stood.1
Obviously debris would not have built up in caves that were in use; and the fact such accumulations are found in nearly every cave at Ajanta confirms the fact that after its heyday in the fifth century AD this great site was abandoned--indeed, almost forgotten--for over thirteen hundred years. Indeed, it is to this surprising circumstance, as well as to the protection that its excavated character provided, that we owe Ajanta's remarkable preservation.(fig.6)
In many of the caves--particularly those which were still being decorated when the site was precipitously abandoned in about 480 AD, the paintings are in an amazingly pristine condition. By contrast, at nearly every other early site in India, the continuity of worship--with old lamps and incense, to say nothing of devotional activity--has left the interiors damaged and heavily begrimed.
Hall > rear wall > right of shrine-antechamber.
BODHISATTVA KING IN A MOUNTAINEOUS LANDSCAPE
Detail of Bodhisattva King's bust. Figure on the left is possibly a vassal king. Throughout western India, the next few centuries, from about 150 AD to 450 AD, were as hard on Buddhism as those before had been supportive. The Chinese pilgrim Fa Hien did not even bother to come to the site during his journey through the subcontinent in the early fifth century.
Although he reported that monks were still living in the caves, and (the roads being dangerous) were sometimes even seen flying into the monastery through the skies, he complained that the local people were hostile, and alien to the Buddhist faith. (Fa Hien, 1923, 63)
Fa Hien's account being from hearsay, it is not surprising that he merges reports about the slowly spiraling descent of the water at the end of the ravine with someone's recollection of the caves themselves.
The monastery, he says, was made "by hollowing out a great rock. It has five storeys in all; the lowest being in the form of an elephant, with five hundred stone chambers....At the very top there is a spring of water which runs in front of each chamber, encircling each storey, round and round, in and out, until it reaches the bottom storey...." (Fa Hien, trans. H. Giles 1923, 62) Although it is clear from Fa Hien's account that monks were still residing at the site in his day, his stress is obviously on the site's problems and its virtual abandonment, for he tells us nothing about the activities or rituals or beliefs of its sparse community. Nor did he go there himself. Ajanta clearly was living in the shadows during those difficult centuries between its early ("Hinayana") phase and its later ("Mahayana"--or we might better say "Vakajaka") phase.2
The site's renaissance, which turned out to be as brief as it was awesome, started in the reign of the Vakajaka emperor Harisena, and was primarily due to his approval and his involvement. One of those lost heroes of antiquity still little known to the history books, Harisena was arguably the greatest ruler in the world during the 460's and the 470's--the period of his brief but glorious ascendancy.
The emperor Harisena had inherited vast domains (including the Ajanta region) from his father, and it appears that at his accession in about 460 his realm was at peace. Thus his reign had an auspicious start; and his prospects could only have been helped by the tribulations of the rival Gupta dynasty. Attacked both by the aggressive Hunas from the north, and by the Vakajakas from the south, by the mid-fifth century the renowned Gupta house was already beginning its long decline.
By contrast, it was the Vakajaka emperor Harisena, insistently extending his empire toward both the western and the eastern sea, who was now holding aloft the burgeoning vessel of India's Golden Age. (fig.7) And by a generous gift of fate, the treasures within that golden jar were now to be poured out in abundance, within the rocky fastnesses of Ajanta's deep ravine. Thus it is Ajanta itself, and Ajanta alone, that offers to the world an endlessly illustrated history of these happy, and then in the end tragic, times.
As if to celebrate the potentials of both Harisena and of the Vakajaka empire when this forceful new ruler came to power, a weighty consortium of high-placed patrons early made the decision to initiate a renaissance at the old Buddhist site of Ajanta. Indeed, Ajanta was to be the first great rock-cut monument of the Golden Age; for such excavations had not been done anywhere in India during the last three hundred years.3
Needless to say, the new caves would be very different from those of the past. They would, understandably, mirror the lavish esthetic of the day, and emulate (as their inscriptions suggest) the fabled palaces of heaven as well as the luxurious contemporary palaces and temples described in detail in Ajanta's murals. (fig.8) As if to assure exacting standards as well as control over its growth, the patronage of the site was now highly selective. A half-millennium before, developments at Ajanta itself, as at so many other sites in western India, or at early monuments such as Sanchi, were community efforts, with the costs typically supplemented by some mode of subscription. The early Caitya Cave 10 has separate inscriptions recording the gift of the facade, the left wall, and (apparently) a portion of the ceiling. (Ghosh,A. EI #43, 241-244)4
Hall > rear wall > left of shrine.
SUMËGADHË on left and MAHOâADHA (commonly known as MAHËJANAKA JËTAKA) on right and below.
By contrast, Ajanta's renaissance in the 460s and 470s was the exclusive province of an elite, many of whom were connected either with the imperial court, or of courts feudatory to the imperial power. No one else was allowed to donate a single image, at least while the site was flourishing, right up to the moment of Harisena's death in c.477.
Even the craftsmen, who probably worked variously as architects, sculptors, and painters, as developments required, must in many cases have been sent down from the cities, where they had been working on palaces and temples for this same elistist group of patrons for years; so they were well aware of the high expectations of the site's patrons. (fig.9)
Facade > upper portion.
The Caitya window is flanked by figures of YakÀa on either sides. This part of the facade, architecturally as well as sculpturally, was emulated at Cave 26 Caityag¤ha started subsequently.
Essentially, everything at Ajanta began in one grand burst of enthusiastic activity. At least three quarters of the more than two dozen Vakajaka excavations were begun in the first half-decade of activity. (See Time Chart (fig.10)) As we might expect, the most prestigious patrons in this inaugural group must have been able to select the most desirable locations and probably the most sufficient crews of workmen too.
It will be interesting to meet some of these rich and eager donors and to get a sense of the enthusiasms that so dramatically energized the site during the years of its brief flowering. Fortunately, some of their long and laudatory inscriptions still remain, intentionally located in highly visible spots outside the caves. Through them, as well as through the excavations themselves, we can learn much of the actions and the aspirations of the patrons, which help us to better understand these remarkable times.
Since the emperor Harisena himself did not start his own great Cave 1 until the site had been under development for nearly five years, the most prestigious member of the high-placed consortium that inaugurated the site would have been his imperial Prime Minister, Varahadeva.
It was he, if we can believe the inscriptional record, who handled most of the empire's affairs on behalf of the emperor. Not surprisingly, he located his own cave (Cave 16) at the exact central point of the curving scarp, a position from which it dominates the ravine. (fig.11) The great minister's power and prestige is also reflected in the fact that the still-functioning Elephant Gate through which devotees climbed on the way up from the river below was the "entrance to the site", according to reports given to the Chinese pilgrim Zuan Xang.(Zuan Xang, 1881, 451) (fig.12) Inside, as Varahadeva says in his inscription, the cave "with its beautiful picture galleries....(resembling) the palaces of the lord of the gods" afforded the "enjoyment of well-known comforts in all seasons" to the monks residing within it (Ajanta Cave 16 inscription verses 24, 26). In this cave, there were probably thirty-two monks residing for each of the cave's sixteen cells had space for two residents. (fig.13)
Facade (on far left).
The facade has six pillars. It is approached through a Gajadvar (Elephant Gate) seen in the picture. Initially the Gajadvar's steps were going down to the ravine below.
The cave is situated on far left. It was among the first few to have begun during the Vakajaka Phase. Perhaps, the local AÀmaka King, Upendragupta, was its donor besides Caves 17, 18 and 19.
Facade (six-pillared) with the Elephant Gate. Originally, there were steps coming up from the ravine below through the Gajadvar (Elephant Gate), and turning up to the left to reach the outer court of the Cave. These elephants are mentioned in Huen Tsang's account. There is the Nagaraja panel.
Significantly, the prime minister's architects not only cut "a temple (i.e. a shrine) of the Buddha inside", (fig.14) but (at the very point where one enters the cave) excavated a "shrine of the lord of the nagas" as well; thus they wisely propitiated the ancient snake divinities who, according to tradition, long had ruled over the deep ravine, and hold their place in the imagination of the local people even today. (fig.15) We will find them given places of honor in nearly every cave. This was surely because of their innate powers; but the fact that the Vakajaka rulers traced their origins back to the ancient Naga dynasty could also explain the honor that they gave to these tutelary divinities.
Shrine > central Buddha image. Front-view. The colossal image is enshrined in Dharmacakra Mudra. The Pralamba-padasana posture and gigantic scale are typically late features at Ajanta meaning that the shrine had not been carved with the hall, but afterwards during the last years of Vakajaka Phase.
Facade > Gaja-dvara > Naga shrine. The Naga King has a central position ahead of the Elephant Gate, so that the worshipper must pray to him first, then climb up to the cave for the Buddha's shrine.
If the Prime Minister Varahadeva put the power of the Vakajaka imperium behind this sudden renaissance at Ajanta, it was the local feudatory king, Upendragupta, who supplied the driving enthusiasm and the most lavish funding for the site. Shocked by the sudden death of his beloved younger brother, which filled him with "the consciousness of transience", he suddenly desired "to make the great tree of religious merit grow, (by) adorning the earth with st£pas and viharas" (Cave 17 inscription 13, 22).
To testify to his obsessive piety, however, nothing now remains within his ancient kingdom except those monuments that were cut into Ajanta's sheltering scarp. Of these hopefully indestructible monuments, all intended to "cause the attainment of well-being by good people as long as the sun dispels the darkness by its rays," he gave no less than five impressive excavations: Caves 17-20; and Cave 29, (fig.16) a second unfinished caitya hall on the slope just above.5 Upendragupta's beautiful vihara, Cave 17, (fig.17 & 18) neighbors the impressive excavation of his friend the Prime Minister, with whom he even shares a vast cistern, whose reservoir, filled by water coming from the hills above, extends far beneath the two contiguous caves.
Visitors today still find refreshment from this old and auspicious cistern. However, Upendragupta's Cave 17 has two cisterns, one at either side of the court. It is probably the other (the left one), fronted by a fine (now badly reconstructed) colonnade, which the king's inscription mentions with pride as always being filled with "sweet, light, clear, cold and copious water", even though this is not the case today.6
Facade > front-view from across the Waghora River. This Caityag¤ha was probably the last undertaking on site, that's why it was forced up above when most favorite space in the row of caves below had been occupied. The cave is inaccessible.
Facade > Gaja-dvara > Naga shrine.
The Naga King has a central position ahead of the Elephant Gate, so that the worshipper must pray to him first, then climb up to the cave for the Buddha's shrine.
Hall > rear aisle and shrine. View from the hall. Advanced than Cave 16, the pillars of this cave are ornate. The most sumptuous of all Upendragupta's offerings, his gem-like caitya hall (Cave 19), was planned as the ceremonial center of the site, even though, as we shall see, it was fated for abandonment. (fig.19) Its lavish decor, surely the work of the best artists in the empire, provided a model upon which the site's various artists would willingly draw as the site developed. (fig.20) Originally, Cave 19, like most of the caves, could be approached by a long rock-cut stairway coming up from the river below. The fact that nothing remains of this approach other than one of a splendid pair of over life-size snake divinities which guarded the entrance into the court area suggests how much of the cliff face, throughout the site, has fallen away.
Facade. middle. Front-view.
Hall > nave > St£pa. This "Gandhakuti" (perfumed hall), donated possibly by Upendragupta, the local AÀmaka King under the Vakajakas, is highly innovative. The standing Buddha image on the St£pa reflects the smooth transition from Hinayana to Mahayana periods. We know far less about the patron of Cave 4, one Mathura, but he must have been very rich and well connected, for he donated by far the largest vihara at the site; its great hall is over eighty feet square. (fig.21) It was in part these extreme dimensions that caused a section of Cave 4's ceiling, weakened by a pernicious geological flaw in the rock above, to collapse unexpectedly. (fig.22) Since the whole cave had been excavated at the ceiling level before the collapse occurred, the collapse must have occurred after 468, during Ajanta's "Recession", when the cave had been temporarily abandoned.
Although it is likely that no one was killed by the fall, after 475, when work started up again, most of the still-intact portions of the cave's ceilings were raised to a safe level above the flaw line out of concern for any further collapse. As if in compensation for these great problems, the heightening of the interior was finally responsible for the creation of a shrine image of awesome dimensions. Cave 4's seated Buddha, rushed to completion in 478, just after the emperor Harisena's death, is nearly 18 feet high, its size reminding us how an interest in the colossal was now pervading the trade routes from Rome to China. But except for this huge Buddha and two of the six huge attendant Buddhas standing in the shrine antechamber, the cave is very unfinished. It was never painted, while the impressive carved panels in the porch were put there by new and later donors in 479, after the original donor had to give up his connection with the cave during the first months of 478.
Veranda. View from proper left-end.
Hall > ceiling. View from rear of the hall.
This view shows the extant remains of the original ceiling level on left, which collapsed during excavation thus exposing a layer of the flow of volcanic lava. There was subsequently an attempt to raise the ceiling level as seen between the central two pillars.
Hall > ceiling. View from rear of the hall. This view shows the extant remains of the original ceiling level on left, which collapsed during excavation thus exposing a layer of the flow of volcanic lava. There was subsequently an attempt to raise the ceiling level as seen between the central two pillars.
It is evident that pride as well as piety ruled over Ajanta's renaissance; and this potent combination surely explains the ambitious undertakings of the prestigious monk Buddhabhadra, responsible for the huge Cave 26, with its upper and lower wings. (fig.23) "Born of a noble family", he had been attached to the powerful minister of AÀmaka "through many successive births", and in fact dedicated this impressive caitya hall in the latter's honor. (Ajanta Cave 26 inscription, verses 9 - 16 passim) Buddhabhadra probably made good use of these courtly connections from the start, for the competition at the burgeoning site for the best locations and for the best workmen must have been acute.
Particularly during its first few years, when so much was happening, and when word was just going out about the employment opportunities at the site, it seems clear from the evidence of unfinished work in lesser caves, that the supply of excavators and artisans was far from sufficient to satisfy the demand. Indeed, even Buddhabhadra was affected by these realities, for by the time the excavators had started to work in the central hall, work on the slightly earlier and less important upper wings had to be temporarily abandoned.7
Caityag¤ha > facade. View from across the Waghora River. Photo shows the Caityag¤ha, the main edifice, and the subsequent expansion of its wings, courtyard, entrance Gate and steps.
Buddhabhadra's caitya hall, with its two upper and two lower wings, is in fact a caitya-complex; it is far more than just a simple single cave. Indeed, there is good reason to believe that this whole western extremity of the site, which includes the important caves 21, 23, and 24, was controlled by Buddhabhadra, with his AÀmaka connections, for they were developed in close concert with the associated caitya hall. (fig.24) This is proved by the transformations that these three large viharas underwent. All were planned at first, in 466, with simple single cells at their porch ends, and all three would have fitted into the space allotted to the right of the great Caitya complex.
However, in 467, taste demanded complex pillared (doubled) cells at all porch ends, and to satisfy this new "requirement" (and allow for Cave 21's expansion), the enlarged Cave 23 had to be displaced to the left, as the abandoned blank wall at the right of its facade reveals. Then, as if this were dominoes falling, Cave 24 (also enlarged by the new porch complexes) also had to be shifted leftward, which meant that it penetrated at least twenty feet into the Cave 26 caitya complex. What is clear is that Buddhabhadra made the conscious decision to sacrifice the embarrassingly "primitive" right wings of his complex, in order to allow these new and later viharas to be truly up-to-date.
Caityag¤ha > facade. View from across the Waghora River.
Facade. View from across the Waghora River.
The two pillared hall second from lower right.
Not only the vigor of their patronage, but the very size of the AÀmaka undertakings was ominous, particularly when we come to know the developing history of the site. In terms of its grandiosity, Buddhabhadra's caitya hall (Cave 26) alone--even without its wings--far outdoes the beautiful little caitya hall (Cave 19) made by Upendragupta, the feudatory king of the region. (fig.25) And as if this disparity were fateful, within a half-decade of the time when these caves had been begun, the threatening imbalance had become not merely architectural but political.
Although relations between the two feudatory rulers of RiÀika (the Ajanta region) and AÀmaka (which lay just to the south) had been cordial at the start, by 468 war between them was imminent. And it was at this moment that Buddhabhadra, because of his connections with the threatening AÀmakas, was forced to halt all work on his great cave complex, which was still merely roughed out, with no decoration whatsoever. All of its fine and complex decoration, including its plethora of Buddha images, is very late, having been added in 475 and after. (fig.26) It is for this reason that the hall, traditionally, has been seen as belonging to the site's latest phase.
But the truth is: this whole body of decoration is a late overlay, upon a notably early core; the Cave 26 architect clearly opted to get all of the general cutting done before adding any decoration whatsoever.8
Caityag¤ha > hall > nave > mid left portion.
Caityag¤ha > hall > ambulatory > apse. One of the BUDDHA panels carved intrusively after the original patron, Buddhabhadra, had abandoned the cave, following certain catastrophy. Individual donors who were members from the laity, grabbed these spaces for earning their own religious merit. Some have also left dedicatory inscriptions.
It was just at the end of 468, by which time Cave 26 and its wings, along with many other caves at the site, was just being revealed from the rock, that a "Recession" began at the site, in response to the increasingly troubled political situation in the area.
(See Time Chart) Although Buddhabhadra's excavations, with their AÀmaka connections were affected the most suddenly and the most drastically of all, work soon had to stop on most of the other caves at the site as well; it is reasonable to assume that the funds which were being used upon them were now diverted, by the decree of the local king, to preparations for war. Only the excavations of the "super-elite"--the local king himself (Upendragupta); his overlord the emperor Harisena; and the imperial prime minister Varahadeva-were able to continue underway during this time of mounting concern about the building-up of AÀmaka military power.9
The "Recession" which started in 469 was ominous but not yet shattering. However, by the beginning of 472, a total Hiatus in the site's patronage occurred, obviously reflecting the flaring up of war in the region. Many workers had already left Ajanta, because of the Recession, but now work at Ajanta went into total abeyance, and the remainder must have been forced to leave as well. The majority of them found related employment at the Bagh caves near Indore, while some migrated to lesser sites in other peaceful areas. (fig.27) Bagh was also a Vakajaka site, but under direct imperial control, and thus unaffected by the local RiÀika-AÀmaka conflict.10
By 475, it is evident that control of the site had undergone a drastic change, due to a total takeover by the aggressive (even if pious) AÀmakas. Not surprisingly, work on the AÀmakas' long-abandoned Cave 26 complex now was taken up again with great vigor, (fig.28) whereas the handsome group of caves that had been started by the local king was never touched again.
Although Upendragupta's fine vihara, Cave 17, continued in use (for accommodations for the monks were badly needed at this point) worship was totally disallowed in his caitya hall (Cave 19), despite its central location and despite the fact that (unlike the AÀmaka's Cave 26) it was finished enough by 471 to be utilized for worship immediately.
However, there was not enough time to get Upendragupta's prasasti inscribed in the recess reserved for it just inside and above the caitya hall's doorway. (fig.29) Thus, as if in compensation, the paintings in Cave 19 are not at all begrimed today!) Indeed, the victorious AÀmakas went so far as to break a passage through two of the cells in Cave 19's court, in order to be able to walk to their own cave complex more conveniently. (fig.30) But as if in compensation for these humiliations, the paintings in Cave 19 are not at all begrimed today, because they were not subjected to years of use; for the same reason, there are a number of places over the capitals were hooks for garlands were either not inserted, or were never used.11
Caityag¤ha > hall > ambulatory > left wall. MËRAVIJAYA panel.
Facade > left pillared subsediary-shrine. The two-pillared subsediary-shrine has a votive Buddha image on rear wall, and cells on side-walls. It has a counterpart on symmetrically opposite side. The front cells of both subsediary-shrines are broken through for passage. The Nagaraja panel on right of the shrine's facade possibly had a counterpart on left.
However--again ominously--the AÀmaka feudatories were not satisfied merely with taking over the Ajanta region itself. All too soon, when the power situation in the empire suddenly changed, they were able to dream of taking over the whole Vakajaka empire itself! What occasioned this decision--ultimately disastrous to both the AÀmakas and the empire was the sudden death (late in 477) of the powerful Vakajaka overlord, the emperor Harisena, who had so dramatically expanded his empire during his all-too-brief reign (460-477). (fig.31) Dan•in's historical novel, the Da¿akumaracarita, written nearly one hundred fifty years later, recalls the events of this tragic time with a startling precision.
Such "total recall" is indeed surprising in such an account, for typically and unapologetically mix fact with fable. However, for Dan•in, whose forebears had come from Vidarbha and had apparently served at the Vakajaka court at this critical moment, the story was literally unforgettable. After all, it describes nothing less than the sudden ending of India's Golden Age--a traumatic event in which Dan•in's own forebears may have played their own tragic part.
Remarkably, it is Ajanta itself that confirms and explains this very precise reading of the final flowering and the sudden fall of the Vakajakas in the late 470s. We could never understand the situation, never interpret the evidence, without the authoritative aid of the caves.
And the crux of the evidence is to be found in Cave 1, the most splendid of all of the viharas at the site, upon which work was able to proceed without a break both when Upendragupta ruled the site, and then again when the rival AÀmakas took it over. (fig.32) That is, Cave 1's patron must have been the overlord of both of these contentious feudatory powers who could--except when war flared between them during the Hiatus (472-474)--rise about the altercations of such local subsidiaries, and continue his own proud and pious work. (fig.33)
Facade. Front-view. Extant remains of the portico visible in the centre of entablature.
Hall > left half.
On many other grounds too, Cave 1, even though it was never either fully finished nor inscribed, convincingly qualifies as the intended dedication of the emperor Harisena himself. Not only is it the only cave at the site with an uninterrupted history--at least in those times when the site was flourishing--but it is by far the most spectacular of the viharas in its ornamentation containing much of the highest quality work at the site. (fig.34) Its vast courtyard, and unique facade wings, also may have been conceived with elaborate imperial ceremonies in mind.
Moreover, Cave 1's compelling iconographic program would further support the conclusion that the cave was the grand donation of the emperor Harisena himself. All of its painted jatakas are centered around stories of kingship; (fig.35 & 36) even the two involving snakes have as their protagonists snake kings, as the incarnations taken by the Buddha in previous lives.
Similarly, the uniquely decorated facade depicts the various duties and prerogatives of kingship-war, the hunt, and dalliance. Even the important carved sequences showing the Buddha's decision to leave the "material" for the "spiritual" world, the life of the palace for the life of the forest, from prince to monk, represents the vocation to which the emperor, like the princely Siddharth, would ideally aspire. (fig.37)
Shrine with antechamber.
Hall > left wall > centre. JANAKA; episode 1: The king of Videha called Janaka is getting his wife used to the idea that he intends to renounce the worldly life.
Hall > left wall > centre. JANAKA; episode 2: Consequent upon Janaka, the king of Videha, deciding to follow the path of renunciation, a dance performance in the palace pavilion is organised to make him aware of the pleasures of worldly life.
Hall > rear wall > left of shrine. SUMËGADHË on left and MAHOâADHA (commonly known as MAHËJANAKA JËTAKA) on right and below.
Facade > left pillared-vestibule > entablature. Relief showing three out of four ominous sights which Gautama encountered during an excursion leading to his renunciation: a sick man, an old man and a corpse. However, Cave 1 presents a surprising situation. It was abandoned when the last of its paintings--on the front and right walls--were so near to completion that they surely could have been finished in a week or two.
Such a circumstance, together with the lack of any inscription and of any trace of grime in its shrine (which is the invariable product of ritual use), suggests that the cave's patron died very suddenly indeed; then, either through neglect or trauma its further development was summarily abandoned. (fig.38) In fact, from a ritual point of view, Cave 1-the finest vihara in India-is "dead". And this is why, when the Period of Disruption began, not a single intrusive image was placed in it.12
Hall > left half. Perhaps one could not conclude that Cave 1 was the emperor Harisena's own cave by reference to the above evidence alone; but when we analyze the development of the other caves at Ajanta, we find that it is at exactly and immediately after the Emperor Harisena's death (that is, in c. 478) that a shock wave surges through the site.
Except in Cave 1 itself, in cave after cave the patrons, as if they realize that time is desperately short, rush to complete their shrine Buddhas alone, totally abandoning the developing programs of their often still very unfinished caves. (fig.39) (See Spink 1991, 86-91) Only the monk Buddhabhadra, with his AÀmaka connections, is briefly immune to such concerns; his Cave 26 complex, as well as his fine Caves 21 and 23, all go on relatively unperturbed throughout the course of this sobering year (478).
Central shrine > right wall. Intrusive Buddha figures.
Shrine-antechamber > left wall, ceiling and rear wall. MAHËPRËTIHËRYA on left and rear wall. Painted decorations on ceiling. What seems clear is that when the great Harisena died the ambitious AÀmaka feudatories decided to take advantage of this wrenching political change for their own purposes, for they knew the character of the new king and perhaps could benefit too from the problems surrounding his succession.
In contrast to Harisena, who is described in Dan•in's Da¿akumaracarita as a "partial incarnation of the God of Justice", Sarvasena III, his son and successor, "unluckily held the science of politics in little esteem". (Kale 1966, Chapter 8, passim) In fact, he allowed himself to be dominated by false friends, among who was numbered no less a person than the scheming son of the AÀmaka minister. This wolf in sheep's clothing, "under the pretext of being expelled by his father" had come to Vidarbha "with a numerous train of musicians and dancing girls..., numerous retainers and spies" specifically to infiltrate the Vakajaka court and to corrupt Harisena's young successor, working his perfidy from within while military preparations were being made from without.
During the first months of 478, the site's "Vakajaka" patrons, expecting the worst, were anxiously hurrying to complete their Buddha images while there was still time.13 By contrast, the AÀmaka patrons, hurried but not worried, continued to work throughout the year in a somewhat normal manner, even after the AÀmakas made their storm-laden assertion of independence from the new imperial overlord, the ineffectual Sarvasena III. (fig.40)
Caityag¤ha > hall > ambulatory > left wall. MAHËPARINIRVAÎA. It is the only depiction of this theme at this site. Neither Sarvasena himself, nor the great Vakajaka house, are given as much as a mention in Buddhabhadra's Cave 26 inscription--an inscription which, because of this "unthinkable" omission, could itself be seen as a declaration of war.14 In any case, the political realities that Buddhabhadra's record reflects brought the vigorous decade and a half of established patronage at the site to an abrupt end. (fig.41)
Caityag¤ha > hall. View from rear. Grossly incomplete excavation.
The AÀmakas now must have turned their attention, and all available funds, purely to the needs of the widespread insurrection that, according to the Da¿akumaracarita, they themselves were busily instigating against the central Vakajaka house, hoping in the end "to swallow the whole plunder for themselves". After 478, the old programs of work throughout the site were totally abandoned while, with a very few exceptions, the old "Vakajaka" patrons (now of course on the wrong side politically) had no say whatsoever in the fate or the future of the excavations upon which they had "expended (such) abundant wealth". (Ajanta Cave 17 inscription, verse 25) (fig.42)
Hall > shrine with antechamber. During the very last phase of excavation, work had stopped in this cave, leaving the shrine-doorway incomplete, while painting was already done at many places in the cave.
It is significant that five of the known inaugurators of the site were still alive and active when its course was run, while the sixth-the emperor Harisena-had died barely months before.15 At the same time, since most of the other caves parallel the inscribed ones in their development, it is reasonable to assume that they too were, in most cases, the work of single donors, even though they apparently never got inscribed.
The very eagerness with which most of these donors rushed their shrine Buddhas to completion just after Harisena's death, in order to get the merit, would confirm their intimate connection with such caves, while it is something of a truism in any case, that patrons who start a cave intend to finish it, unless death or taxes intervene. Thus for nearly all of the Vakajaka donors, the total development of their caves, from start to finish, takes place within a span of patronage which would typically have started when they were mature and well-established in life.16
That is to say, the span of Ajanta's development has to be surprisingly brief, since at least ten, and probably more, patrons were present at both the Vakajaka phase's inauguration and at its demise. Particularly in a period when life expectancies were far shorter than now-even though these particular donors probably lived a life of privilege-it would be most surprising, from an actuarial point of view, that they would all be alive more than twenty years after the time when they inaugurated the site.17
Of course, the old view-that Ajanta's development took ten or even twenty times that long-is not unreasonable, even though it is not correct. The speed of stylistic, iconographic, and technological developments depends entirely upon the temper of the times, with political and economic and personal factors all playing their part. Remarkably, in Harisena's reign, all such factors cohered to render the reign of the emperor one of a truly startling productivity and to sponsor a site with perhaps no parallel.
However, before 478 was out, the powers and privileges of the past were gone. Suddenly, with no strong central authority controlling developments at the site, the hold of its old elitist patronage was broken. During the Period of Disruption (479 - 480), when all of the site's previous well-laid plans were in disarray, in principle anyone could put any image anywhere they wished. Furthermore, since most of the caves were very unfinished-in fact, not a single Vakajaka cave was ever truly completed-it would seem that there was considerable space available for such donations.18
However, even if it seems, at first impression, that this disruptive period allowed a kind of free-for-all, the fact is that this was not the case. An absolute rule determined where such intrusive images could go. They could be painted or carved only in caves in which the shrine Buddha had been completed and dedicated-no matter how expediently.19 For only such caves were "alive".20 Thus although every cave in which the shrine had been finished has either a few or many such donations, these new and uninvited donors carefully avoided caves without a dedicated image, even if there were large areas of seemingly ideal wall space which could have been utilized for their offerings.
It is true, of course, that the elitist barriers had now hhbeen shattered. However, in these days of mounting troubles, who would now come to the collapsing site? The roads, upon which the caravans had traveled so confidently in Harisena's time, were now in jeopardy. One can well understand why numerous representations made in praise of Avalokite¿vara as the Lord of Travelers prominently figure among the many intrusive donations in these difficult days, for the whole countryside must now have been obsessively focused upon the demands and the expectations of war, rather than upon those of the spirit. (fig.43)
Veranda > rear wall proper right of doorway.
LIYANY SCENE of Avalokite¿vara saving the devotees from eight perils (AÀjabhaya). It is an intrusive panel.
The truth is, this was really a time to depart from, rather than to come to, this troubled site. This helps to explain why, judging from the many hastily painted inscriptions on their intrusive and helter-skelter votive images, most of the "new" donors in this so-called Period of Disruption (479-480) were the monks still resident at the site. Now, finally at the eleventh hour, they had the chance to make their own donations, appropriating to their own purposes whatever spaces they found desirable. (fig.44) The abundance of such "intrusions" shows that there must also have been a considerable number of sculptors and painters (or sculptor/painters) at the site even after the major work programs were so peremptorily halted at the time of Harisena's death. But, after all, where else had they to go, when the whole empire was falling apart? It seems reasonable to assume that the monks "hired" these artists to make their images in exchange for whatever offerings of food they might be given, or perhaps even in exchange for prayers, in these difficult days.21
Facade > lower right portion. The side pillared-shrine on right was added later as an afterthought. All the Buddha sculptures on the facade are intrusive. The Buddha figures carved on rear walls of these outer pillared-vestibule are intrusive. Finally, after about 480, even this helter-skelter donative activity came to an end, most probably because the artists ultimately had either to leave or to starve. (fig.45) The monks themselves, who could beg food in the villages, held out for a few more years, as is evident from the significant wear in the pivot holes in the doorways of many of the site's latest cells-cells which could not even have been put into use until at least 477. However, these cells too had been abandoned, along with the site itself, long before this once so radiant, now so darkening, century was done.
Ironically, it was only this abandonment-this ceding of the site to "the chirping of the birds and the chattering of the monkeys"(Ajanta Cave 26 inscription, verse 18)-that was responsible for its remarkable preservation.22 (fig.46) A few Sadhus, known from trident symbols that they left, lived at the site in later centuries, but otherwise it was waiting, with some concern, for that fateful day in 1819 when its rediscovery would begin.
ADDENDUM TO CHAPTER I
A NOTE ON THE DATING OF AJANTË'S MAIN, OR VËKËÙAKA, PHASE
Including Time Chart and Brief Reconstruction of Events
The Emperor Harisena's regnal dates (c.460-c.477), like the dates for Ajanta's main or later phase (c.462-c.480), cannot be determined absolutely, for there are no dated inscriptions within the two decade span in question. But fortunately there are external termini that frame these twenty years quite closely. We know that Vakajaka patronage did not start at Ajanta until after Harisena's accession, which we place at c.460, since his father was still reigning in 458 (our terminus post quem); it is evident, if one is going allow Ajanta's Vakajaka development a span of nineteen years, and if this development had to have ended by about 480 (see below), that Harisena's father's reign could hardly have continued much after 458.
The terminus ante quem is 486, by which time the great Vakajaka empire had already fallen, since An£pa, the last stronghold of that great house, was already in the hands of Maharaja Subandhu of MahiÀmati by that date, according to his Barwani inscription.
As the text explains, the end of Ajanta's patronage coincided with the beginning of the great insurrection instigated by the AÀmakas. This led to the Vakajaka's fall sometime prior to 486. Since this tragic course of events under Harisena's son and successor took a few years to run its course-as the evidence of the Da¿akumaracarita confirms-it is unlikely that Ajanta's development could have continued past 480.23 Yet it could hardly have ended much before that date, for although the nineteen year development suggested here (462-480) is certainly reasonable, and is supported by many historical synchronisms, it is hard to compress it much more, or to push it any closer to our terminus post quem.
Thus, even though the many inscriptions at Ajanta itself are not dated, we can determine the beginning and the end of the sequence of developments at Ajanta--both stylistic and historical--rather closely. When we see them as all taking place within a period of twenty years or less--following the so-called "Short Chronology"--it emphasizes the truly remarkable quality of the Vakajaka achievement at Ajanta, which preserves so much of the glory of India's Golden Age.
The old view, that Ajanta's later development went on for two hundred, or three hundred, or even four hundred years, under a succession of different dynasties, can no longer be sustained, for it totally confuses the history of the site. Ajanta's later phase developed in an incredibly concentrated burst of creative fervor almost totally within the great emperor Harisena's reign.
When Harisena died in c.477, and the established control of the site collapsed, there was a brief spate of activity by new and anxious donors; but this too soon fell victim to the times. After the year 480, not a single image, not a single sculpture, not a single painting was ever added to the slumbering site again.
When we see Ajanta's burgeoning Vakajaka development as concentrated within the short span of less than twenty years; when we consider how progressive and how consistent this development was; and when we analyze the many distinct breaks in the course of its patronage (see Time Chart) which act as revealing "markers" in its evolution, then we can assign quite specific dates to the various events and the various images which fall within this crowded span. Indeed, in the end we should we should be able to put almost everything which is to be found at the site into a very precise, almost year by year sequence, because the overall span is so short and because the evidence with which we have to work is so abundant.
But, unless specifically dated inscriptions from the period of Ajanta's development turn up, we will never be able to be absolute in our dating, but will have to allow a small margin of error--even if only a year or two--for every date that we give. The reader should be aware of this since, for convenience, I date both images and events to specific years herein.
References
For an explication of the evidence bearing on Ajanta's "Short Chronology", the reader can refer to: 1. W. Spink, "The Vakajakas' Flowering and Fall" in R. Parimoo, et als, The Art of Ajanta: New Perspectives (New Delhi, 1991), Vol. 1, pp 71-99. 2. W. Spink, "The Archaeology of Ajanta", Ars Orientalis, Vol. 21, 1991, pp. 67-9. 3. W. Spink, "The Achievement of Ajanta", in The Age of the Vakajakas, (ed. A. M. Shastri), New Delhi, 1992, pp. 177-202.
Reference : 1. The accumulation of debris is also responsible for damage to carvings at the lower levels in the caves, and particularly to the pillars. Nearly all pillars at the site have horizontal flaws reflecting the successive lava deposits. When damp debris builds up around the pillars it further weakens these flawed areas, and when it alternately gets damp and then dry, season by season, it can gradually push out the lower sections, leaving the capitals above attached.
This explains why old photographs of Ajanta show pillar sections lying in the porches; though often very beautifully carved, they were all thrown into the ravine during a cleanup campaign many years ago. Old photographs of the great cave at Elephanta also show many "hanging" capitals, with fallen shafts beneath. Also at Elephanta the action of the debris seriously damaged the lower levels of most of the panels, leaving the upper levels quite unaffected. The popular notion that the Portuguese, with their cannons, did this damage, is retired to the realm of myth when we realize that only the feet, never the faces, are damaged.
2. The later phase is generally called Mahayana, but this is hardly precise. As Schlingloff and others have pointed out, it would more properly be identified as "Mulasarvastavadin"-a developed Hinayana sect.
3. Among the few precedents, which are hardly comparable in terms of scale or elaboration, are the strong and simple cave at (Eastern) Vakajaka excavation at Patur, probably dateable to the early fifth century, as well as the small Gupta excavations at Udayagiri, also ascribable to the early fifth century.
4. The great st£pa at Sanchi has hundreds of donative inscriptions, especially on its railings.
5. Cave 29 was buried by debris in the nineteenth century, when the other caves were numbered, so it is out of sequence.
6. The more elaborate cistern, which may also have served the adjacent Cave 19, was probably the one referred to in the inscription. Like the other (and all at the site) it is filled by water channeled down from the mountain above.
7. Also, at about this same time, Buddhabhadra had made the decision to allow the huge Cave 24, the courtyard of which was being exposed by about 466, to penetrate into the left side of his Cave 26 complex, essentially putting a stop to most further work on the upper and lower right wings. An expedient shrine was started in the lower wing in 468, but was not completed until a decade later, when Buddhabhadra tried (with only partial success) to get shrines finished in all four wings of the complex.
8. Evidence for this can be seen in the early portions of Cave 25, which were being simply roughed out. By contrast, note how the porch of Cave 24 was being elaborately decorated (after 475) while the interior was still being exposed. 9. Actually, the Prime Minister Varahadeva also ran into difficulties. Although he had clearly expected to rush his cave to completion during the first years of the Recession, he had to abandon it, and finish it after 475.
10.
See following chapter for discussion of Bagh caves.
11.
Actually, Upendragupta had managed to dedicate the cave, which is proved by the presence of numerous later intrusions; it is possible that these new donors did in fact worship in the cave briefly after 479, but this was either very brief, or without much use of ritual lamps. The garland hook (now missing) in the front aisle may actually have been put in place by the "intruders"; the plaster around it did show signs of wear, although it was later filled in (and then partially removed at my suggestion) by the authorities at the site.
12. See below for discussion
13. Since the "Vakajaka" patrons of the caves along Ajanta's main scarp must have left by mid-478, it is conceivable that some of the intrusions in that area date from late 478; however, until 479, the AÀmakas were clearly ruling and working at the site, and may have disallowed such unstructured activity. The presence of carved pralambapadasana Buddhas, as intrusions in various attractive and convenient (i.e. early) locations (Cave 4 porch, Cave Upper 6 court, Cave 11 porch, Cave 19 court, Cave 20 hall) would suggest that the "Vakajaka" caves were not thus "invaded" until 479 (not late 478), since pralambapadasana Buddhas appear as intrusions only after the Period of Disruption was well underway.
14. This is not to say that the Cave 26 inscription was the only declaration; it must reflect more "official" announcements made at very much the same time.
15. Harisena, the minister Varahadeva, the monk Buddhabhadra and his associates Dharmadatta and Bhadrabandhu, and Mathura.
16. The very unfinished Caves 3 and 14, as well as the unfinished AÀmaka caves 22, 23A, 24A,28, must be left out of the calculation, since they were all started after 475, and abandoned before 478.
17. There must have been about a dozen donors who were involved in the fifth century work at the site from start to finish, if as I suggest, the monk Buddhabhadra himself was responsible (at least as overseer) of all of the caves at the western extremity. Of the sixteen caves inaugurated in the early 460s along the main scarp, the doomed local king sponsored five, so for actuarial purposes we can consider only eleven.
If each was the work of a separate donor, then counting Since the "Vakajaka" patrons of the caves along Ajanta's main scarp must have left by mid-478, it is conceivable that some of the intrusions in that area date from late 478; however, until 479, the AÀmakas were clearly ruling and working at the site, and may have disallowed such unstructured activity.
The presence of carved pralambapadasana Buddhas, as intrusions in various attractive and convenient (i.e. early) locations (Cave 4 porch, Cave Upper 6 court, Cave 11 porch, Cave 19 court, Cave 20 hall) would suggest that the "Vakajaka" caves were not thus "invaded" until 479 (not late 478), since pralambapadasana Buddhas appear as intrusions only after the Period of Disruption was well underway.Buddhabhadra, we have twelve donors who inaugurated the caves and who were still alive when their patronage collapsed-or in the case of the emperor Harisena, only the year before. Of course, a few of these donors could have sponsored more than one cave, but there is no proof of this.
18. The only Vakajaka cave at Ajanta that, perhaps in the eyes of the patron, was considered finished is Cave Lower 6. However, we might note that its shrine ceiling and left shrine wall were left partly unpainted, and the rear shrine wall totally unpainted, in the rush to get the Buddha image dedicated in 469. Since there was no attempt to complete these areas in the later phase of work on the cave, when the cells were fitted out, one could (arguably) call it finished.
19. Cave 7 might seem to be an exception, because it seems clear that the Buddha image was painted along with the many intrusions in the shrine and the shrine ceiling, during the Period of Disruption. But the presence of the intrusions can be explained by the fact the Buddha image, although being remodeled after 475, had already been completed and dedicated in 469; that is, it was already "alive".
20. The AÀmaka Cave 22 presents a special problem, for it is filled with intrusions, but had been abandoned in 478 before its shrine was even started. It is possible that it had been started as the donation of a monk (like Buddhabhadra and his two associates) who was remaining at the site in the Period of Disruption, and therefore continued to develop it, perhaps making its fine central Buddha which was clearly painted at the very same time as the adjacent intrusions. Or, since there were many separate shrinelets made in the Period of Disruption as separate offerings, sometimes even connected with "dead" caves (court shrine of Cave 24), perhaps Cave 22, hardly larger than they, was conceived as the same.
21. Surprisingly, most of the plastering in the cells was done during the Period of Disruption (479-480); perhaps there was merit to be made from such gifts to the sangha. The very idea was very new; prior to 478, not a single cell at the site had been so treated.
22. Cave 26 inscription, verse 18.
23. For a detailed discussion of the Da¿akumaracarita, see Chapter 2.
Historical Background
A.P. Jamkhedkar
Buddhism in the Deccan
Patronage at Ajanta
Buddhism in the Deccan
Indira Gandhi National Centre for the Arts
Buddhist legends tell us that the hermits in the plateau region in the Maharashtra were aware of religious awakening brought about by the Buddha. Bavari, a hermit living on the banks of Godavari River, dispatched his disciples to the Buddha to seek clarifications on certain spiritual issues. Similarly a later legend enumerates how the Buddha had obliged one of his disciples, Purna from Shurparaka (ancient Sopara, near Mumbai in Maharashtra) to visit a monastery built in his honour.
Whereas the Suparaga jataka (no. 463 in Pali jatakas) deals with the birth of the Buddha as a navigator from Sopara by name Shurparaka who because of his skills saves the lives of passengers boarding on his ship. Thus for the Buddhist tradition, Deccan was converted to Buddhism right from the times of the Buddha. However, one has to wait till A¿okan times to get material evidence in the form of antiquities or written records to come to such a conclusion.
Traditional accounts of the Buddhists recount that Piyadassi A¿oka not only convened a council of Buddhist monks (sangiti) at Pajaliputra, the third of its kind after the demise of the Buddha, but also sent missionaries for the spread of Buddhism to different parts of the then civilized world. Two of them, Yavana Dhammarakkhita and Mahadhammarakkhita, were dispatched respectively to the coastal region of the peninsula (Aparanta) and the Deccan (Maharajjha).
The inscriptions found along with the relic caskets at Sanc¢ have proved the historicity of these missionaries. The existence of st£pas at Paun¢ (district Bhandara, Maharashtra) and Sopara, the A¿okan edict at the later place, and a similar inscription at Devatek (district Chanda) bring us to the same conclusion.
As the archaeologists reconstruct, perhaps such a contact with the urban centre of Gangetic valley was part of the process of urbanisation that started in sixth to seventh centuries BC. The areas of Maharashtra that were inhabited by the chalcolithic and megalithic cultures were being tapped for the natural resources by the trans-Vindhyan urban centres. Along with trade caravans came the missionary monks to introduces better methods of agriculture and teach the traders the urban ways of life. This process was accelerated during the Mauryan period when parts of Deccan became part of the empire.
This process is better understood with the help of the manual of an Alexandrian Greek sailor, the Periplus of the Orythrean Sea, which describes the ports on the western and eastern coasts of the peninsular India. Starting from Barbaricon (Modern Karachi in Pakistan) and Barygaza (modern Bharuch in Gujarat) items of import and export were traded at particular centres. It was usually sandalwood, ivory and semi precious stones that formed the main items of export, in return of which a lot of gold in the form of Roman coins, wines and slaves came to India. Majority of the population of the Deccan were Buddhist, and a significant section were in trade, both internal and international. They were being taken care of by the Buddhist caravan traders.
Thus, Buddhist monasteries and prayer halls came to be established along the trade routes. Roads, originating from the ports on the western coast such as Sopara and Kalya¸a, went to Junnar across the pass known as Naneghat. Junnar was the place from where first the áaka rulers ruled (firgt to second century AD) the newly acquired territories in Maharashtra. It was also the capital of Satavahanas for some time. After the Satavahanas shifted their capital to Paijhan (ancient PratiÀhjhana), the route went further to Paijhan via the present Ahmadnagar region. It is noteworthy in this connection that coastal shepherds moving to the plateau are still using the Naneghat Pass that led to Junnar.
Another route, starting from Sopara and Kalya¸a, went via Nasik and Manma• to Aurangabad and Paijhan. The third went quite significantly via the present Bhorghat to Lonavala, áelarwa•i, Pu¸e, Ahmadnagar and ultimately to Paijhan. Another branch route originating at Caul and Ku•a joined the Lonavala route via Pali-Sudhagad and Khopoli. The one from Chiplun (Ratnagiri district) went across the pass to Kara• and from there to Kolhapur that was an important centre commercially and politically.
Still another route from Ujjain and Vidi¿a in Madhya Pradesh reached Bharuch, which branched off via Maheshvara (Nimad district M.P.) on Naramada, to go across the Tapti River to Ajanta. And from there, via Bhogavardhana (modern Bhokardan, Aurangabad district) to PratiÀjhana the capital of Satavahana kings. One trade route on extreme east of Maharashtra, originating from Vara¸asi-Prayag area, went through Vindhyan regions to come to Nandivardhana (modern Nagardhan in Nagpur district), capital of Vakajakas. This went further across Vidarbha along the modern Vainaganga River, a tributary of Godavari, and reached Nagarjunako¸•a / Amaravati on KriÀ¸a River (in Ëndhra Pradesh), a great commercial centre and seat of the power of later Satavahanas and IkÀvakus.
A perusal of the inscriptions, therefore, of Satavahanas, and their rivals in Gujarat and Malwa, the áaka-KÀatrapas, would show that about two scores of inscriptions (actually thirty-seven) mention the regnal years of particular kings in their introductory portions. Of these, only seventeen inscriptions mention directly the kings or the other members of the royal family as direct patrons of pious deeds. Among the áaka-KÀatrapas, names of Nahapana, his daughter,
DakÀamitra, and son-in-law, Usavadata occur very prominently in inscriptions found in Cave 10 at Nasik, which seems to be their pious gift to the Buddhist church. Similar are cases of Gautami Bala¿ri, her grandson, Vasishtiputra Pulumayi (c 90 - 119 AD), and son, Gautamiputra Satakarni (c 60 - 90 AD) who appear as patrons of Cave 3 at Nasik as well as donors of village land nearby for use of the monastery. Mentioned of Bhatapalika, a Satavahana queen, and a minister to Kanhan Satavahana, and one more minister to a Satavahana queen, appear similarly in inscriptions at Nasik and Kanheri. Yajµa¿r¢ Satakar¸¢ (c 171-199 AD) was one of the last glorious Satavahana rulers. He also has some pious deed to his credit in Andhra Pradesh. Other inscriptions found at Ter show that the Satavahanas patronised the Puranic form of Hinduism also.
A study of the inscriptions at Kanheri, the site under active occupation of the Buddhist monks for more than a millennium (c.first century BC to eleventh century AD) gives a glimpse into the nature of patronage received by the Buddhist monks in the Deccan. The three periods envisaged are from: a) c. 100 BC to 300 AD; b) c. 300 to 600 AD; and c) c. 600 to 1100 AD. The first period was marked by the active support of the masses, a majority of which was converted to Buddhism. These included people from all walks of life especially the trading community. The second period is marked by patronage of the elite with one deficiency noted in that there are no women patrons as compared to period A.
Most of the donors are monks themselves. It shows a two-fold change. The donations are for the transfer of merit so that all beings in this world get enlightenment. This way one becomes aware of the doctrinal changes that were taking place. The formula according to scholars is indicative of the shift from Hinayana to Mahayana. The absence of women donors can be interpreted as a change in attitude towards women, who were being deprived of their right to own and inherit property and subsequently to donate it.
The situation may also be taken as their decrease of social status. One important aspect is the increase in the academic atmosphere in some of the bigger monastic establishments. Majority of the cenotaphs in the burial gallery at Kanheri are of this period and their contents show that the acaryas were known for their ecclesiastical learning and had a good following. Such assiduous pursuit of knowledge was also possible, it is argued, because the traditional sedentary monks had become quite established by this time.
The next period very clearly indicates the declining state of Buddhism which had undergone another doctrinal shift that was Vajrayana. The prominent Gomin Avighnakara came from Gau•a region. The evidence from Ellora and Panhale Kaji, where the Vajrayana Buddhism was still noticeably practiced, indicates an offshoot of the mainstream Buddhism in Eastern India.
One of the reasons for such a drying out of the roots of Buddhism in peninsular India was also the vigorous spread of Pa¿upata sect in Western India around the Christian era. Many centres of this sect seem to have been growing strongly near the erstwhile centres of Buddhism. The caves at Elephanta, Joge¿vari, Ma¸•ape¿vara and Ellora are a proof of this. Evidence from Kanheri shows that the monastic centre there had to struggle a lot in face of the competition from the rival sect and also indicates the state of Buddhism in Maharashtra in general.
Patronage at Ajanta
One gets a fairly good idea about the patrons who supported the activities of the monks at Ajanta from the inscriptions there; their constructional undertakings, the images carved there and paintings rendered on the walls and ceiling. Ninety four incised and painted inscriptions tell about the social background of the donors and their spiritual aspirations.
There are about 30 caves at Ajanta. Of these, five are caityag¤has where worship was offered to the st£pa and images, and twenty-five are residences meant for the monks. Of these, six belong to the early phase and the rest to the later. The latter or the Vakajaka phase thus seems to be more vigorous from the constructional point of view, though six of these (one prayer hall viz. Cave 29 and five residential caves viz. 3, 24 and 28) remained incomplete.
Moreover fifteen out of the thirty excavations contain inscriptions and help us understand the historical background of these pious works.
Some of the inscriptions merely note the dedication and it is on the basis of the palaeography and the nature of art historical evidence that one has to decide to which period / phase they belong; while some others are in the form of eulogy of a prince or some personality and are quite long.
Stone inscriptions in Caves 16, 17, 20 and 26 which are of later or Vakajaka phase are of this type and clearly show that the pious activity was done single-handedly. Eulogy in Cave 16, patronised by Varahadeva, son of Hastibhoja (and Prime Minister of Harisena), the serving ruler of the vast territory comprising modern regions of north Karnataka, Andhra Pradesh, central India and Maharashtra relates that he caused to be constructed this cave (layana) of the monks, fully equipped with the shrine of the Buddha and a huge water storage tank.
He also expressed his wish that this cave would endure till the sun and the moon shine in this world. The objective of the donor is expressed in the last verse where he expects the whole world to attain the state of no grief, sorrow and afflictions but of peace! This eulogy starts by recounting the genealogy of the Vatsagulma line of Vakajaka kings, who ruled roughly from 260 AD to 500 AD.
Harisena (c. 462 to 477 AD) was eighth in the line from Vindhya¿akti who had established this dynasty. Another inscription from a nearby cave at Gulva•a, about 11 kilometers from Ajanta gives us the names of nine ancestors of the minister, eight of whom probably served the Vatsagulma line of Vakajaka kings. Varahadeva was prime minister of Harisena, the Vakajaka king. He was the patron of Cave 16. The patron of Cave 17 and a prayer hall (Cave 19) was a feudatory chief of Harisena who ruled in the area. The genealogy shows that this local king, whose name is unfortunately lost, was twelth in his line and ruled alongwith his brother Ravi¿amba, who met an untimely death. This very clearly shows more ancient roots in the region than the sovereign line.
After the untimely death of his brother, this prince concentrated more on his spiritual life. His bounty not only satiated the needs of his supplicants, but also manifested itself in creation of viharas and st£pas, that, because of their excellence became the very ornament of earth! His devotion to monks, and charity to the poor, scaled the very heights of these virtues. Convinced that the material riches are fetters for a spiritual achiever, he generously distributed his wealth among the needy.
He paid ransom even for those who were dispatched for their criminal offence. He caused this monolithic vihara (Cave 17) to be carved with a shrine dedicated to the Buddha. A huge water cistern on its side, full of clear and cool water, was provided. To its west he also established a lofty prayer hall (gaµdhak£ji). The eulogy ends with a very pious note that all the riches be well spent in the cause of bringing spiritual welfare of all the beings. Cave 20 is situated immediately next to the prayer hall forming part of the complex starting from Cave 17.
It was patronised by one Upendragupta. It is a little jewel of a vihara and was probably the creation of the same king. Though the patron of the complex (Caves 17 and 19) has referred to the country of A¿maka, the reference suggests more of enmity than friendly relations with the feudatory chief and his overlord, emperor Harisena. Cave 26 was patronised by the minister of A¿maka country, and Buddhabhadra, a Buddhist monk, friend of the former. The cave was last to be finished among the works of the Vakajaka phase as the architectural and sculptural evidence suggests. The eulogy is significant from social, religious and spiritual angles.
One point, which comes out sharp in focus, is the belief about the pious deeds and their fruit. Buddha was different from many of his predecessors, the Pratyekabuddhas, inasmuch as he preached the practice of the middle path leading to the Release. The Pratyekabuddhas kept the knowledge to themselves and led the life of the Bodhisattvas till their demise.
The monks of the later phase kept before them Buddha's ideal. Buddhabhadra, the composer of eulogy in Cave 26 says following this spirit: "Why then the Bodhisattvas (who emulate the example of the Buddha and), who are still desirous of the worldly pleasures, or even those who aspire for the higher goal of attaining Release, should not strive to undertake the construction of a shrine of the Buddha". He further observes in verses 3 and 4: "Saluting and reciting his virtues is fruitful and of great abundant advantage and where even the gift of a flower is the cause of the fruit of heaven and final beatitude." There is another very important statement regarding the fruit of pious deeds, common to all religious traditions of India, expressed in stanza 8: "Human being enjoys heaven so long as his fame in this world lasts; so fame that may endure as long as the sun and moon shine, must be acquired in the mountain."
Patron of Cave 22 brings another significant aspect of this belief. He says, any one who makes (in paint or in stone) an image of the Lord is endowed with virtues and physical charm. Thus the pious deed not only results in worldly happiness but also in the next birth and spiritual progress. The merit acquired through any pious deed could be shared with your near ones nay with all the beings in this world for their spiritual upliftment. All these long inscriptions of the Vakajaka phase are in contrast with those of the Satavahana phase.
Examples from Caves 10 and 12 are illustrative of this difference in attitude. Vasithiputa Katahadi fashioned the facade of Cave 10, while Dhammadeva Pavajita and Kanhaka Bahada contributed to the wall and ceiling. These inscriptions are short, describing only the nature of the work for which the contribution was made. The gift (dana) is described as a gracious one (prasad).
The objective of dana is not specified and may be imagined to be the spiritual welfare of the donor himself. The above two types show the change in the attitude of the donors with the passage of time.
There is one more class of donatory inscriptions, accompanied by painted and carved Buddha figures. These are on pillars and walls of the prayer halls.
Apparently, these do not follow any iconographic scheme and occupy a suitable empty space. Prof. Spink refers to such figures as 'intrusive'. Similar Buddha figures also occur at all prominent Buddhist cave centres in Maharashtra e.g. at Karle, Kanheri, Ku•a, Junner and Nasik and are patronised by monks themselves. These images are clearly indicative of a decline in the patronage of Buddhism. The monks were not supposed to amass any wealth.
So they must have made such donations or gifts either from the wealth accumulated before they entered the order, or from the wealth received from their lay followers. But this also shows depletion in the number of patrons, which might have been increased due to popularity of new sects like Pa¿upata in Hinduism. There are now new rock-cut monuments, affiliated to this ¿aiva sect, virtually in the neighbourhood of dying Buddhist settlements.
One more reason for such a depletion seems to have been the general political and economic instability that was an outcome of the collapse of both the Gupta and the Vakajaka empires, that otherwise covered major portions of Indian Subcontinent. The economic instability was a result of the Hu¸a invasion that destroyed surface trade links of north India with outside world. As a result, in the post Vakajaka period there were many minor dynasties that ruled the Deccan. These were Mauryas of Ko¸ka¸, Kalacuris of the west coast and the Narmada region, RaÀjrak£jas of Vidarbha, Marajhwa•a and Western Maharashtra. This picture changed only when the Calukyas of Badam¢ emerged as a strong power in the latter half of the sixth century AD.
Prof. Mirashi has very ingeniously reconstructed account of how the great empire of Harisena Vakajaka came to a catastrophic end, with the help of a story in the Da¿akumaracaritam of Dan•in.
Ajanta, with its elegant architecture, charming sculpture, and fascinating paintings is a visual vestige of the prosperous and glorious ancient Maharashtra (Vidharbha, A¿maka and Mulaka) that formed the core of the two successive empires of the Deccan, of the Satavahanas and the Vakajakas.
Salient Features of the Caves
Rajesh Singh
Indira Gandhi National Centre for the Arts
Cave 1
Cave 1 is a "mahayana" vihara of late fifth century AD. It has an elaborate facade, a veranda with cells on either end, a pillared hall with fourteen cells on its sides, and a shrine with antechamber. It is a somewhat complete excavation in a better-preserved state. An ambitious undertaking, it shows some of the matured architectural, sculptural and painting programmes of the site. Although numbered one by the 19th century archaeologist James Burgess who had numbered all the caves at the site, cave one was not the first to be excavated. In fact, it was among the caves where excavation began at a later stage. That is why it was forced to the end of the semi circular scarp of the hill where excavation began from the centre spreading left and rightwards.
Originally, there was a small portico projecting from the veranda, now perished. To the left and right of the cave's courtyard are side-chapels with raised plinth and pillared porches. The entablature of the whole complex is continuous from the left side-chapel of the front court through the frontal facade to the right side-chapel showing a ceaseless relay of relief carvings. These reliefs depict various themes like the events from the life of the Buddha, flora and fauna, and a variety of decorative and ornamental motifs.
The veranda of such a complete cave has cells instead of side chapels on its left and right ends. This would indicate that the idea of having side-chapels in the veranda had not been introduced in the early stage of cave's beginning. Later, as the site progressed, side-chapels were inducted outside, on the left and right of the courtyard.
The columns, six on the veranda and twenty in the hall, exhibit a matured stage of development having vertical and spiral flutings with horizontal bands of exquisite tracery. The doorway is also ornate.
The cave is known for its murals. The subject matter deals with the Buddha in previous existence as Bodhisattva, episodes from the life of the Buddha, and devotional and doctrinal themes. There are several jatakas including Mahasudar¿ana, áibi, áankhapala, Sudhana, Janaka, Kalya¸akari, Sumagadha, MahoÀadha, Nagakumara, and Prabhasa. There is also a painting of Bodhisattva King. The entire ceiling both of the main hall and the antarala (shrine antechamber) has been painted.
The shrine houses a colossal Buddha image seated in padmasana, and his hands in dharmacakrapravartana mudra.
Cave 2
Cave 2 is a "mahayana" vihara of late fifth century AD. Its ground plan is similar to Cave 1, comprising a veranda, a square hall and a shrine with antechamber. Altogether, there are fourteen cells for monks including the two pillared chambers on either ends of the veranda, but excluding the pillared chambers flanking the shrine antechamber inside the hall. The side chapels of the veranda have pillared facade and separate veranda. These facades have three carved panels, on the left is the Naga King, and on the right, Harit¢, flanked in each case by yakÀas. The doorway to the hall has richly carved jambs with mithunas and other decorative motifs. There are two windows flanking it. The hall has twelve massive, elaborately carved pillars. The shrine of Buddha image is seen in dharmacakrapravartana mudra with attendant cauri-bearers. Paintings have been preserved to the maximum extent including the outer wall. The themes are from the life of the Buddha and Vidhurapa¸•ita and áibi-Kapota Jataka. There are also depictions of arhajs, kinnaras, yakÀas, mythical beings and Bodhisattvas including Avalokite¿vara. The ceiling is painted in compartments of various designs. There is flora and fauna among other geometric and ornamental motifs.
Cave 3
Cave 3 of "mahayana" phase in late fifth century AD was to serve as a vihara. It is placed in the insufficient space between Caves 2 and 4, which seem to have existed already. So, Cave 3 had to be excavated fittingly on a higher plinth level approachable by a flight of stairs from the courtyard of Cave 2. Only the veranda with pillars has been excavated.
Cave 4
Cave 4 is a "mahayana" vihara of late fifth century A.D. It is the largest monastery at Ajanta wherein excavation was given up after a lot of hard work had been done. The cave has an ambitious undertaking of Mathura, whose name is mentioned in the pedestal of the shrine Buddha image. He must have been rich and influential, and was proceeding as per a well-laid out plan consisting of a veranda, a hall, an antechamber and a shrine. Its ceiling had collapsed during the excavation. In spite of this, efforts were made to continue it further before finally abandoning if.
The veranda has eight octagonal pillars with bracket capitals. There is a cell at either end. The hall has three entrances. Two big windows flank the central doorway. Twenty-eight pillars, arranged in a square, support the ceiling of the hall. It has twenty-six cells on the three sides, which are at different stages of excavation.
The decoration of the main door is the most elaborate. The outer most compartment of the jamb has a sculpted female figure with attendant, and there are mithunas, gandharvas, and áalabhaµjikas. The lintel is decorated with seated figures of the Buddha and ga¸as, while the topmost band has fine caitya motifs. The upper corners of the doorway have bracket-figures of ¿ardulas with riders. To the right of doorway is a big rectangular intrusive panel of the litany Scene wherein Avalokite¿vara protects devotees from eight kinds of perils. On the symmetrically opposite side, a seated Buddha is carved in dharmacakrapravartana mudra.
The shrine has an image of the Buddha seated in padmasana and dharmacakrapravartana mudra. Two scenes of Bodhisattva King in a Mountaineous Landscape (commonly known as Vajrapani and Padmapa¸i) flank him on hall's rear wall. Antechamber has huge standing Buddha images which also are intrusive. These and shrine images were painted, traces of which are extant. The veranda was also painted, the ceiling of which has preserved scant traces of floral designs that are still very vibrant.
Cave 5
Cave 5 is a "mahayana" vihara of late fifth century A.D. of which only the pillared veranda and the front aisle of the hall has been excavated. The veranda has four pillars, one of them being somewhat complete. The doorjamb is divided in six compartments on each side, each filled with mithuna figures in various attitudes. There are Ganga and Yamuna figures on either sides. The lintel has nine divisions, the central one having a Buddha with attendants, whereas the others are pairs of seated figures.
Cave 6
Lower 6 Cave Lower 6 has lost its facade and veranda. Only the door of the cell on proper left of the veranda is extant through which today is the passage to Cave 7. The cave has sixteen extant cells on its three sides, a shrine with pillared antechamber and sixteen pillars arranged in a checkerboard pattern. In this scheme, four central pillars are surrounded by another series of pillars creating eight colonnades altogether. The arrangement is unique at the site because the problem was unique, which it resolves; there was already a cave being excavated above, namely, Cave Upper 6. The ceiling of Lower 6 thus is the floor of Upper 6, requiring support.
The hall was lighted by four broad windows. Through a simple doorway, the central aisle leads into the shrine housing the main Buddha image. The shrine doorway has an ornamental arch springing from the mouth of makaras resting on two carved pilasters, which are supported by yakÀas. The surviving paintings in Lower 6 include Mahapratiharya.
Upper 6
Cave Upper 6 is somewhat elaborate in plan and well developed in terms of architectural and sculptural arrangements at par with the plan of Caves 1, 2, 16 and 17. A lot of work in the upper storey took place after the Lower 6. Judging by the presence of the staircase connecting the two caves, it appears that excavation in Upper 6 must have begun after at least front aisle of the hall of Lower 6 had been excavated.
The facade is lost. There are extant two flag bearers on proper left of the cave's facade. The idea of hoisting flags on the facade thus was a unique innovation at the site.
There was also a balcony, now lost, on either sides of which are side-shrines with seated Buddha images. The veranda has intrusive Buddha images and pillared-chambers on either ends, each having inner cells. The hall has sixteen pillars, a central shrine with antechamber, two side-shrines and four pillared-chambers. The right side-shrine of the front aisle enshrines a seated Buddha in padmasana flanked by attendant Bodhisattvas. The Buddha image shows excellent stucco work (vajralepa) providing glaze. This shrine was painted. No Buddha image is there in the opposite chapel.
The pillared chambers on the left and right aisles were to enshrine Buddha images, but ended with having inner cells instead. There is also a pillared chamber on the proper left of back aisle. On symmetrically opposite, is a pillared-shrine with a seated Buddha image.
The central shrine-antechamber has two pillars and various types of intrusive Buddha images. The extant stucco on the sculptures have preserved the original shine and splendour. The fine polish is exemplary. There is also the Bikhhu seated near the feet of a large Buddha image on left wall.
The central shrine has an impressive Buddha image seated on padmasana and dharmacakrapravartana mudra. The Buddha is flanked by attendants, gandharvas and apsaras. The walls of the shrine have intrusive standing Buddha images carved at par with those in the antechamber.
Cave 7
Cave 7 is a "mahayana" excavation of late fifth century AD that was originally planned as a vihara indicated by its front portions. Judging by its unique facade with two porticoes followed by an impressive veranda with side-chapels, it appears that it was planned as a grand vihara with provisions for a hall. However, no excavation beyond the veranda took place as per the original plan. The hall thus was never carved. Instead, at a later stage, certain new authorities decided to have the shrine with antechamber immediately after the veranda making an exception in the entire history of vihara architecture.
The two porticoes of this cave are made of heavy octagonal pillars. The entablature of the facade running through the porticoes have carvings of caitya motifs. The ceilings of the porticoes were plastered but never painted, which indicates that the cave was abandoned before nearing full completion. There is a cell on the proper right of the courtyard having an inner cell. On either ends of the veranda are pillared side-chapels without any images inside. These chapels with elevated plinth level open into many more inner cells.
The shrine Buddha image is seated in padmasana on a simhasana flanked by attendant Buddha figures in varada mudra. Front wall of the shrine shows carvings of intrusive Buddha images on either sides of the doorway. The jambs and lintel of doorway also has several Buddha images.
The shrine-antechamber walls on either sides show most elaborate carvings of 'Miracle of áravasti', whereas the back wall of the antechamber shows inter alia a carved Buddha seated on the coil of a seven hooded naga.
Cave 8
Cave 8 is a "mahayana" vihara excavated at the lowest level during late fifth century AD. It has an incomplete astylar central hall, and cells on the back wall. Its major part has been swept away by a heavy landslide. The cave is closed for tourists due to Archaeological Survey of India's generator machine installed therein.
Cave 9
Cave 9 is a caityag¤ha of Hinayana phase carved between second century BC to first century AD. Its greatness is simplicity of plan and perfection. It is an oblong cave with a st£pa having a nave and aisles. The colonnade has twenty-one pillars.
The facade is elaborate with a variety of decorative features on it. The central focus of attention is a big caitya window with lattice frame. The entire aesthetics is derived from contemporaneous wooden architecture, the kind of which was made for palaces, city gates and other imposing buildings of the time. Possibly, there was a wooden frame on the facade and the entire cave was painted in complete detail. On the side walls of the facade, there are large-size intrusive Buddha images belonging to the last period of activity during "mahayana" phase.
The ceiling of the hall is vault shaped with an axial beam and horizontal rafters imitating the wooden ceiling tradition. However, the aisles have flat ceilings painted with lotuses in compartments; these are lighted by windows flanking the doorway.
The st£pa is carved at the end of the hall having a cylindrical base called the medhi, a dome (an•a), and harmika on top. The harmika had a wooden umbrella, called chhatra, for which two sockets are made on top. On the base of the st£pa is an inscription.
Extant paintings in this cave belong to both Hinayana and "mahayana" phase. At places, therefore, two layers are seen separated by five to six centuries. However, there is no conflict between the styles and technique of the two periods, only certain formalistic and thematic differences. The paintings with Buddha figures are those of course of the late fifth century AD. Main paintings are a naga king with his attendants, scenes from the life of the Buddha, intrusive paintings of the Buddha, and aspects of flora and fauna.
Cave 10
Cave 10 is a caityag¤ha of Hinayana phase carved between first century BC to first century AD. It is probably the earliest excavation at Ajanta; and is situated in the centre of the semi-circular scarp of the hill, whereby the excavation of other caves spread in both directions. The ground plan is apsidal with a nave, aisles, the apse, and the st£pa. It is also the biggest caityag¤ha in height, length and breadth. The facade is gigantic with a huge caitya arch that transforms into the vault of the ceiling inside. Like in Cave 9, this one also had originally, a wooden frame attached to the caitya arch that must have been lavishly decorated and painted. The features of the facade are derived from the wooden prototype. There is a small canopy over the facade showing beams and rafters. The votive st£pa is situated in the apse, and its drum rises in two storeys.
As in Cave 9, paintings in this cave show two layers executed during Hinayana and "mahayana" periods. Those depicting the Buddha figures are naturally of "mahayana" period, as in the Hinayana period Buddha was not painted or carved in anthropomorphic form.
Epigraphically, this cave is rich containing the largest number of painted records. On the front of the great caitya-window is an inscription recording the gift of the facade by Vasithiputa Katahadi. This inscription also refers to Cetika School - one of the eighteen early schools of Buddhism, which was classified as 'Hinayana' by the Mahayanists. Two more donative records exist inside the cave.
A pillar on proper right of the st£pa bears the inscribed signature of the man who rediscovered the site, which reads: "John Smith, 28 Cavalry, 28 April 1819." Between this Cave and 11, there is a niches with Buddha panels that are "mahayana" intrusions of late fifth century AD. One of these panels depict the Buddha in bhadrasana.
Cave 11
Cave 11 is a "mahayana" vihara of late fifth century AD. Approached by a flight of steps, the cave has a veranda, a hall and a shrine without antechamber. The veranda has octagonal pillars with square bases. The proper left-end of the veranda has cells, whereas the right end does not have any, which suggests that left end cells were an afterthought. The right end is simply a wall with intrusive Buddha figures.
The doorway has no carvings except lion heads at each end of the threshold. The hall has four pillars. There are three cells with stone benches on the left wall and the same on the back wall.
The shrine has an unfinished image of the Buddha in dharmacakrapravartana mudra carved against an unfinished st£pa. There is a circumambulatory passage (pradakÀi¸a patha) round the image making it a unique provision at Ajanta. Paintings are extant on the ceiling of the veranda and along the projections at side beyond the colonnade at the veranda. The painted motifs include a variety of flora, fauna and geometric designs. The rear wall of the veranda is painted with large-size attendants now greatly damaged. On proper left-end of rear wall of the veranda is extant a magnificent painting of Dipankar Buddha, large in size, and damaged due to neglect.
Paintings are also extant inside on the walls of the hall depicting scenes from the life of the Buddha.
Cave 12
Cave 12 is a Hinayana vihara carved during second century BC to first century AD whose front wall, veranda if any, and the facade have disappeared. There is extant a square astylar hall with a flat ceiling. Twelve cells are arranged on three sides, each having stone beds for monks to retire. There are door hinges, sockets and pivots in the cells indicating the use of single-leafed wooden doors. Also, sills are seen in the interiors of the cell as well as on the walls of the hall. Above the door of every cell, caitya motifs have been carved that are derivatives of contemporary wooden architecture adorning the ancient cities, gates and palaces. There are no traces left of painting, though plaster has survived here and there. There is an inscription on the back wall in Brahmi recording the gift of the merchant Ghanamadada and belonging to a date slightly later than the record of Vasithiputa Katahadi in Cave 10.
Cave 13
Cave 13 is a Hinayana vihara excavated between second century BC and first century AD. Its front portion is perished. The hall has seven cells on its three sides each having two stone beds. The cells are narrow and might have served as dormitories. Raised stone pillow is also seen. There is no trace of the cave having ever been painted.
Cave 14
Cave 14 is a "mahayana" vihara of late fifth century AD. It was excavated over Cave 13 at a higher level, approachable through an incomplete cave by an ancient staircase. The veranda has six pillars and two pilasters. There are three doors with two windows flanking the main doorway. The upper corners of the central doorway are adorned with ¿alabhaµjika and attendants. The hall had plan of having six columns and two pilasters but was abandoned after partial work.
Cave 15
Cave 15 is a "mahayana" vihara of late fifth century AD. It has a veranda, a hall, an antechamber and a shrine. The pillars of the veranda are no more surviving. The doorway in its upper part shows a new experimental feature, that is, tiers of a ¿ikhara. In the hall, there are eight cells on two of its sides. There are Buddha figures on proper left of the rear wall one of them seated in simhasana. The ceiling bears patches of plaster in shrine and antechamber.
Cave 15A
Cave 15A is a Hinayana vihara carved between second century BC to first century AD. It is situated between Caves 15 and 16. Its hall has a cell on each of the three sides. The cells have platforms on their three sides and caitya motif on the walls above the doors.
Cave 16
Cave 16 is a "mahayana" vihara of late fifth century AD. It has a veranda, a hall and a shrine without antechamber. There are sixteen cells symmetrically arranged. The approach to Cave 16 was special like many caves most of which is now perished. Here, there are two elephants to welcome the devotee. They face the entrance situated on a lower level, between Cave 15 and 16, through which the devotee is led to face the naga king first, seated on his coils with consort and female attendant. After this, there is a left turn, and the ancient staircase leads to the court in the front of Cave 16. These elephants are mentioned in Xuanzang's account of seventh century AD which is based on hearsay.
The pillars of Cave 16 have vertical and spiral flutings, sometimes with horizontal ribs, and rounded capitals. In the veranda, there are six octagonal pillars and two pilasters, and three entrances are there to the hall. Inside the hall are twenty-nine columns. The shrine is highly developed with aisles on two sides which are lighted by a door and a window on the back wall of the hall. The shrine pillars and pilasters are unfinished. Here is enshrined a colossal Buddha image seated in the pralambapadasana and hands in dharmacakra mudra. There is also a circumambulatory passage round it.
This cave has the credit of preserving a great part of the mural, painted all over. There are extant scenes from the life of the Buddha and jatakas such as Hastin and M£kapa´gu.
Epigraphically too this cave is important, as the inscription on proper left wall outside the facade informs that Varahadeva, the minister of the Vakajaka king Harisena (c. AD 475-500) donated this cave in honour of the naga king for the monks.
Cave 17
Cave 17 is a "mahayana" vihara of late fifth century AD. Its plan is similar to Cave 16. Hence, it has a veranda, a hall, and similar arrangements of cells, that are nineteen in number. Additionally, there is a shrine antechamber. There are three entrances to the hall of which the central door is adorned with carvings. The square hall has twenty lavishly carved and painted octagonal pillars forming a colonnade.
The shrine contains a massive Buddha image in dharmacakrapravartana mudra, flanked by Bodhisattva Padmapa¸i on the right and Vajrapa¸i on left. The shrine doorway is elaborately carved in several compartments with floral designs, figures of the Buddha, female doorkeepers, scroll-work, etc. The monastery, which has preserved the greatest number of murals, is noted for masterpieces like the seven Man£Ài Buddhas with Maitreya, apsaras and gandharvas adoring the Buddha, Subjugation of Nalag¢r¢, Bodhisattva Avalokite¿vara and the Litany Scene. Among the jatakas are âa•danta jataka, Mahakapi, Hastin, HaÆsa, Sutasoma, MahiÀa, M¤ga, SiÆhala and ÎkÀa.
According to an inscription on the left wall of the veranda, this cave was a gift of a feudatory of Vakajaka King Harisena. The inscription describes lavish expenditure on this cave as "such that little-souled men could not even grasp in their imaginations."
Cave 18
Cave 18 is a rectangular excavation of "mahayana" phase of late fifth century AD. Today it serves as a passage leading to Cave 19, but originally, passage to Cave 19 was independent, and this cave was meant to house the still functioning cistern for monks to drink water from. It has two octagonal pillars with no carvings.
Cave 19
Cave 19 is a "mahayana" caitya of late fifth century AD. Its plan is similar to other caityas at the site. The innovation here is a Buddha image in high relief carved on the votive st£pa which idea later travels to Cave 26, though the image here is standing. This cave is a rectangular hall, apsidal at the back. The votive st£pa is situated near the apsidal end. The nave is separated from the aisles by richly carved pillars, going along the entire length of the hall and round the st£pa.
Originally, access to this cave was made from the ravine below. One had to climb up hundreds of steps to reach the gate flanked by naga-dvarapalas which are extant together with the railings of the gateway. Once inside the court, the devotee finds cells on the left and right of the courtyard. The cells have two pillars and two pilasters. The proper left cell has a carved Buddha panel and a side-cell. The proper right leads into two cells on its left and right. The cave has a two-pillared portico projecting from the facade. The large caitya window above the portico displays rock-cut rafters, which are reminiscent of early caitya halls that had been based on wooden prototypes. Its model probably was the Hinayana Cave 9.
The facade and the side walls of courtyard contain multiple figures of the Buddha some of which are later additions. Two corpulent figures of yakÀas flank the caitya window against a background of delicately carved friezes. On the left wall at right angles to the facade is the beautiful panel of a naga couple seated comfortably on a rock with consort and a cauri-bearer. Derivations from agrolithic architecture are also displayed in the interiors. The vaulted ceiling shows rock beams and rafters. The hall has fifteen pillars with cushion shaped capitals separating the nave from the aisles.
There are paintings extant on the walls relating to the Buddha. The ceiling of the side-aisles is decorated with floral motif in which animals, birds and human figures are cleverly interwoven.
Cave 20
Cave 20 is a small "mahayana" vihara of late fifth century AD. It has a veranda with two side cells, a hall with two cells on left and two on right, an antechamber projecting into the hall, and a shrine. The ceiling of the veranda is agrolithic having rock-beams and rafters. There is a single doorway, flanked by windows. The doorway has a tora¸a kind of design. There are no pillars in the hall, and the antechamber (antarala) is projecting into the hall.
The cave may have been a Hinayana vihara, later converted into a "mahayana" indicated by extant features of early architectural features: The cells have hut like designs on top of their entrances, the pillars have ¿alabhaµjika brackets, there is a presence of rock-beams and rafters, the hall's size of the modest, and the evidence of further excavation on either sides of the antechamber and shrine. The shrine Buddha image is in dharmacakrapravartana mudra accompanied by the usual cauri-bearers and flying figures.
Most of the paintings of this cave have peeled off. The pilaster on proper left of veranda contains a fragmentary inscription recording of the gift of the ma¸•apa by one Upendra (Upendragupta of Cave 17?). This inscription is written in box-headed characters identical to those of Caves 16 and 17. On palaeographical grounds, it is assigned 450 AD to 525 AD.
Cave 21
Cave 21 is a "mahayana" vihara of late fifth century AD. It has a veranda, a hall with cells, and a shrine with antechamber. The ceiling of the hall is supported by twelve massive pillars. Altogether, there are found nineteen cells inside and outside the cave. The doorway to the hall is flanked by sculptured windows on either sides.
The front of the veranda is now lost. On the left and right ends of the veranda are pillared chambers; the right one has an inner cell. The architraves of both chambers have sculpted panels: naga king and queen on the left and Harit¢ with attendants on the right.
The hall has pillared-chambers in the middle and at the end of the left and right aisles. These chambers lead into inner cells. Apart from these, there are four cells on the left and right wall of the hall. The shrine Buddha image is in dharmacakrapravartana mudra. There are traces of paintings on the wall indicating that the cave was painted.
Cave 22
Cave 22 is a small "mahayana" vihara of late fifth century AD carved after, and in between, Caves 21 and 23 where there was some space left on the upper level. Its plan is square like in many other caves. There are no pillars in the hall. There is a shrine without antechamber; it has pillars in front, and the enshrined Buddha image is seated in pralambapadasana flanked by two fan-bearers. The pillars of the veranda are of the kinds that are painted in the murals of Caves 1, 2, 16 & 17. Paintings are extant on shrine walls, notable among them are those on the right wall depicting seven Ma¸uÀi-Buddhas with Maitreya seated under their respective Bodhi trees. Nearby, there are painted inscriptions, one of them mentioning the word, '"mahayana"'.
Cave 23
Cave 23 is a "mahayana" vihara of late fifth century AD. Its plan is similar to Cave 21 comprising a veranda, a hall and a shrine without any image. There is also an antechamber. Altogether, there are eighteen cells. The veranda has four pillars and two pilasters. At both ends of the veranda are chapels and inside these are cells. On both sides of the door, there is a big window, the frames of which are richly carved. The roof of the hall is supported by twelve pillars. The vihara is incomplete.
The naga dvarapalas carved on the doorjamb, each with a foot resting on an elevated platform, are noteworthy. Traces of plaster can be seen on the ceiling of the veranda.
Cave 24
Cave 24 is the biggest "mahayana" vihara at Ajanta belonging to late fifth century AD. It has a square plan with a veranda, a hall, cells and shrine. But everything except the veranda is left in state of incompleteness. The pillars of the veranda are cement reconstruction. The incomplete hall was designed to have twenty pillars, of which only one is somewhat finished.
The ceiling and the floor surface of the hall is left after initial excavation. The cave is instructive in showing the process of excavation, how huge boulders were hewn out, what kinds of chisels were used, how artisans worked in groups and how different kinds of work proceeded simultaneously in the cave. On the left wall outside the veranda was hewn out of a chapel with a pillared veranda. Remains of an ancient staircase can be seen beyond the modern parapet. There are decorations on the surviving fragments of the pillars and the right pilaster displays motifs loaded with details. The lintel of the door has a beautiful frieze of flying figures.
Upper Right Wing (Cave 25)
Cave 25 is a small "mahayana" vihara of the late fifth century AD that is excavated at a higher level. It served as the Upper Right Wing of Cave 26 Complex. It has an enclosed courtyard, a pillared veranda and an astylar hall. There are two cells on the left end of the veranda. There is no shrine in this cave. Like most caves, it was left incomplete.
Cave 26 Complex and Lower Wings
Cave 26 is a "mahayana" caitya of late fifth century AD. The plan of the cave is apsidal comprising a veranda with side-chapels, a hall and a st£pa with a seated Buddha image on it.
Like Caves 16, 19 and many others caves, there were steps in front of the cave complex going down to the ravine providing it a separate access. This has now been lost. There is extant, however, the base of pillars, which must have supported a portico in front of the courtyard.
The facade of the cave is magnificent showing elaboration of Cave 19 facade. The ceiling and pillars of veranda, together with an impressively unique portico, has perished. Only their traces and base remain. At each end of the veranda is a pillared chamber, the right one leading to two cells, and the left one cell. There are three entrances to the hall. Twenty eight pillars form the colonnade dividing the nave and the apse from the aisles.
The st£pa having a big base shows the Buddha seated in the pralambapadasana mudra on a simhasana under a pavilion. The an•a and harmika of the st£pa are richly carved.
The pillars, the facade and even the interior walls are carved with motifs wherein the image of the Buddha predominates. The doorframes of the entrances are richly carved with mithuna figures. The pillar brackets show graceful female figures. The left aisle shows the colossal image of Mahapar¢n¢rva¸a of the Buddha in full relief. Next to it is the Maravijaya panel. And there are many more panels depicting various images of the Buddha most of which are intrusive. The courtyard of this caityag¤ha saw extensions on the left and right with side chapels.
These side-chapels are the biggest in dimension and planning at the whole site. Each of these court-chapels had elements that can make for a full-fledged vihara viz. veranda, hall, aisles, side-cells, shrine, etc.
The left walls of the right wing-chapel contains two carved panels representing the Litany Scene of Avalokite¿vara the right portion contains a cistern.
The most significant innovation noticed in this cave, along with Cave 19, is the wealth of sculptural decoration, which covers every possible space, both in the exterior facade as well as in the interior.
There are two significant inscriptions here. One on the right wall of the veranda, above the side-door, recording the gift of the temple of Sugata (Buddha) by the monk Buddhabhadra, a friend of Bhavv¢raja who was a minister of the king of A¿maka. Another is on the right wall of the courtyard's left-wing chapel that is attributed to the Ra¿jrak£jas.
Upper Left Wing (Cave 27)
Cave 27 is a "mahayana" vihara of late fifth century AD. It served as the Upper Left Wing of Cave 26 Complex. This cave is inaccessible.
Cave 28
Cave 28 was going to be a "mahayana" vihara excavated in late fifth century AD. It is situated beyond Cave 27. Its pillars and veranda had somewhat been carved before abandoning. There are six roughly hewn pillars and two pilasters. This cave is inaccessible.
Cave 29
Cave 29 was going to be a "Mahayana" caitya of late fifth century AD. It is located high up on the scarp between Caves 21 and 22. Only initial excavation of the great arch window and other portions have been carried out. This cave is inaccessible.
Architecture
Jayaram Poduval
Indira Gandhi National Centre for the Arts
The Buddhist cave cluster at Ajanta is situated 100 kilometres north of Aurangabad, Maharashtra. Having 29 caves in a single complex, Ajanta can be ranked as the second largest cave cluster of India, surpassed in number only by Ellora. Ajanta can boast of exclusively Buddhist caves belonging to the Hinayana and Mahayana phases. Excavated in a horseshoe-shaped gorge created by river Waghora, these caves date back to 100 BC to late fifth century AD. Among these, Caves 9, 10, 19 and 26 are caitya caves housing the st£pa at the rear of the apsidal interior and the rest are viharas or monasteries. Except the Caves 12 and 13 all the viharas are excavated in the second phase of Ajanta activity in the 5th century, inspired by the Mahayana Buddhism.
The architectural activity at Ajanta seems to have started around 100 BC, almost contemporaneous to the inauguration of rock cut architecture in western India. The caves as the caityag¤has at Bhaja and Kondvite probably pre-date Ajanta 10. The Cave 10 of Ajanta has a facade which belongs to the "palace gate-way" type with the arch of the nave-opening encompasses the whole facade, unlike Cave 9, where the caitya arch has been separated from the small nave opening with a stone screen. The differences between these caves would persist in the ground plans too. Cave 10 retains the conventional apse shape for the colonnade and the overall plan, while Cave 9 alter the ground plan to square.
There are pronounced rake of pillars, absence of proper entablature, and crude placement of once-existed rafters. Cave 9 on the other hand has developed facade design with prominent caitya window. The nave and aisle are apsidal and square shaped respectively. The advancement of architecture of this cave has prompted historians to place it around 100 AD contemporaneous to Cave 4 at Aurangabad and Cave 18 at Nasik. Cave 12, a Hinayana vihara has a central hall with cells opening into it. The wall on the facade of the cave is missing now, though the traces of it can be seen. The cells have rock-cut beds accommodating two each in one cell. This cave is of the same date as Cave 9, as evident from the absence of the rake of the cell doors and the decorative designs on the top of right wall.
The period between second century and fifth century witnessed an inexplicable slack phase for rock-cut architecture in Western India including Ajanta. However, the advent of the Vakajaka dynasty in the political scenario of western India changed the state of affairs significantly. Under their hegemony the rock-cut architecture became revitalized in western India. The Vakajaka dynasty due to their close proximity to the age and regions ruled by the Gupta dynasty, shares many similarities with the architecture of the Guptas, though the basic architectural tradition of western India was not forgotten. In case of Ajanta, the Vatsagulma branch of Vakajakas contributed to the art activity, albeit indirectly. But there is no direct patronage of the Vakajakas from epigraphical sources. However, the inscriptions of Caves 16 and 17 refer to the Vakajakas as the ruling power. The pronounced Gupta influence on Ajanta could be the outcome of the matrimonial relationship between the Vakajaka prince Rudrasena and the Gupta princess Prabhavat¢gupta, the daughter of Chandragupta (II) Vikramaditya (380- 410AD).
The chief patrons of Ajanta, Varahadeva and Upendragupta, the minister and the vassal king of Harisena, the Vakajaka rulers, were great supporters of Mahayana Buddhism. However, the main patron of Cave 26 was Buddhabhadra, a monk himself. This inscription does mention the name of Harisena or the Vakajakas at all, circumscribing a later date for the Cave 26 and few other caves at Ajanta. Regardless of the date, or dates all the Mahayana viharas share a similar plan where the religious and monastic functions could be fulfilled.
Ajanta initiates this amalgamated plan of caves where a shrine is incorporated into the viharas. These Mahayana viharas had a central ma¸•apa with cells opening to the circumambulating aisles. The cell on the cardinal axis is pushed in to accommodate an antechamber and a shrine to place the image of Buddha. The caves now act as the center of worship as well as the dwelling place for the monks differing from the earlier system where there were separate structures for each purpose as the viharas and caityag¤has.
In Ajanta, however, the caitya caves did continue to be carved among the viharas, as it is evident from Caves 19 and 26, which are Mahayana excavations. The caitya Caves 19 and 26 incorporate the facade decoration of Nasik 18, a Satavahana period creation, in addition to the new designs influenced by the Gupta region in the shape of the monumental dvarapalas prominent caves and foliage motifs. The lower portion of the facade at 19 is metamorphosed into abutting porch, and in 26 into a columned verandah. Cave 19 is probably the cave mentioned in the inscription of Upendragupta as Cave 17 as gandhakuji, the chamber of worship.
It has a beautiful facade, with elegantly carved Buddha images flanking the porch doorway. The porch has fluted pillars culminating in a cushion shaped capital. The upper facade has a caitya window guarded by the nidhi figures with stupendous grandeur. The facade has dentil and eves motifs imitating the palace architecture, a feature borrowed from the Hinayana viharas of western India. Apart from the fluted columns and the painted ceiling of aisles there is hardly any decoration in this cave.
The entablature has makara tora¸a (foliate arches issued from crocodile like animals) with padmapatra (lotus petal motif) moulding to flank the Buddha images, aquatic bulls and elephants. An innovation introduced here is the Buddha image placed beneath the makara tora¸a on the front face of the cardinal st£pa. The tier of umbrellas with supporting figures that rises above the st£pa is monolithic, which had been mentioned by Xuanjang.
Cave 26, the second caityag¤ha of the Mahayana phase is quite akin to Cave 19 in plan and execution. This cave had a columned verandah in the front (now missing) with well-defined nave and aisle doorways opening into the cave. The verandah is raised from the ground level with an adhiÀjhana or plinth. The columns in the cave are akin to Cave 19 but with shafts much intricately carved. The front columns of the colonnade jut into the nave of the cave.
These columns have miniature bracket figures abutting from the cushion capital. These placements of bracket figures get prominence in the Brahmanical caves of western India, like Ellora and Joge¿vari. The over all dimension of the cave is much bigger than Cave 19. Moreover, the cave introduces a new strategy of using the architectural motifs to embellish the st£pa. Unlike the makara architrave in Cave 19, here a ma¸•apa is created to place the Buddha image. Buddha images on the entablature are well placed inside the miniature ma¸•apas carved in relief, flanked by Bodhisattvas. Underneath the ma¸•apa are hordes of chubby little ga¸as, semi-aquatic creatures like the ones on Cave 1 ceiling, gandharvas and other semi-divine figures.
On top of the ma¸•apa on the gavakÀa or caitya arch motifs. Tiger cubs play hide and seek, unaware of the divine paraphernalia which they are part of. No space is left unembellished and this laborious work does succeed in achieving the exuberance that which the patron was aiming to. A third caityag¤ha was to be carved on top of Cave no 21, which is left unfinished and, is presently unapproachable.
Viharas have an entrance verandah with nave and aisle doorways and side shrines, especially in the later examples. The antechamber is placed in the cardinal axis leading to the central shrine. Later caves like 21, 23, 24 and Upper 6 have subsidiary shrines opening to the lateral aisles.
Both the shrine and verandah doorways were embellished in grand style. A few of the caves at Ajanta like Caves 11, 7, 4, 16 and Lower 6 have octagonal shafted columns akin to the Hinayana period structure at the site and elsewhere. More decorated caves, which probably can be considered as the last entries on the chronometer, have 8 to 32 facets on the shafts. The brackets are carved with scroll motifs and human figures as in Caves 19, 20, and 26.
The columns with bulbous fluted capital with cushion type crowning gains popularity in Ajanta as one observes them in Caves 1, 2,19, 20, 21, 23, 24 and 26. Pilasters with corresponding capitals appear in the doorframes of these caves. Cave Lower 6 has tapering columns with octagonal shafts, which are molded into 16 sides at the top. While the inner ma¸•apas in most of the caves have colonnade leaving a square clearing in the center of the ma¸•apa, Lower 6 presents a forest of columns. Cave 7 has two inserted square ma¸•apas in the verandah with columns showing a taper similar to that of 6.
The upper shafts of the pillars are patterned like lotuses bearing cushion type capitals.
A distinct pattern of architecture is shared by the Caves 1, 2, 5, 4, 21, 23, and 24 is as that they all have columns as well as walls broader in size compared to rest of the caves. Another distinguishing feature shared by these caves is the kapotali (double roof) motif on the lintel of the doorways. These caves also introduce decorated windows flanking the doorways. The verandahs of these caves are much broader and higher than the other caves. The commonality between them is the distinct decorative porch doorways.
The porch and shrine doorways at Ajanta present the largest group in the entire history of Indian art. Unlike the other sites, all the doorways have developed ¿akha (jamb) modulation and decoration.
A link between Gupta and Ajanta doorways is certainly in evidence. Significant motifs such as slender pilasters, acanthus bands, ga¸a figures, kapotali (double roof motif) on the lintel, prominent lateral protrusions of the lintes, gavakÀas (caitya motif) and above all makara vahini (female figures standing on the crocodile-like animal) flanking the lintel have their precedents in Malwa and Udayagiri.
Along with these central Indian elements and motifs, those from Andhra and western Deccan may have contributed to the development of the doorways. The affinity with the central Indian parallel is clear in the porch doorframes of Caves 26, 24, 24, 21, 5 and 4.
The shrine doorframes of Cave Lower 6 represent the indigenous type of Ajanta doorframes with its affiliations with the Hinayana architectural developments in the coastal western India and Nasik regions. The porch doorways of Cave 16, 17, 1 and 2 of Ajanta forms another stylistic group with simplicity in decoration and rectangular frame. Among these, Caves 16 and 17 have painted doorframes.
The third group consisting of Caves 21, 23, 24, 26, 4 and 5 has more ¿akhas and thus allow greater room for decoration. The ¿akhas are equipped with ratna (gem), lata (creeper), and mithuna (amorous couple) motifs. Emphasis on the religious affiliation of the caves is made by the Buddha image carried as lalajabimba on the lintels as in Caves 26 and 4.
A zealous observer can identify many strands of architectural lineages at Ajanta, especially during the Mahayana phase of activities here. A change of guild seems to have occurred in the middle of the activities, as is evident from the doorway decorations and the intricacy of plan.
The caves belonging to the later stage are all on the outer phase of the horseshoe-shaped Ajanta gorge, like Caves 1 and 26. Especially, the Caves 21 to 26 with the exception of Cave 25 have long verandahs with sub shrines, thicker walls, massive columns and intricately decorated doorways. The double-roof motif on the door lintel is an added feature that is shared by these cave.
These features are conspicuously absent in Caves 16, 17, 19 and 20. The simplicity of the architectural design and technique employed in these caves prompts the historians to place them in a time bracket earlier than the rest of the caves. The later group bears more affinities to Gupta period cave doorways of central India like the Amrita Cave at Udaygiri which can be dated around 450 AD. The development of individual idiom is evident in Ajanta where the guilds from central India have come in contact with the western Indian guilds.
One can map the emergence of column types from a simpler octagonal-shafted column in Cave 16 to intricately designed columns of Cave 1. This process is in noticed in the case of doorways too. Lay out of the caves, however, remains unaffected except for a few variances.
Ajanta presents the magnum opus of the Buddhist architectural tradition and presents a culmination of a continuous tradition from post Mauryan days in western and northern India. It magnificently amalgamates the designs and motifs of the north Indian structural temple tradition with the rock cut architectural traditions of western India. The artist-guilds working in various parts of the country seen to have visited and worked at Ajanta. These guilds eventually go back to their respective regions to germinate new lineages.
