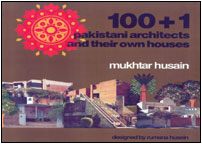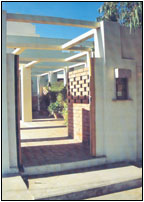Architecture: Pakistan
Houses that Pakistani architects have designed for themselves
Pakistani architects' own houses
Title and authorship of the original article(s)
|
Homeward bound By Mukhtar Husain, Dawn, February 11, 2007 |
This is a newspaper article selected for the excellence of its content. |
A coffee-table book featuring houses that Pakistani architects have designed for themselves over the last six decades. dawn.com
Mukhtar Husain writes about the frustrations architects face and how they vent their creativity when designing their own houses.
There are many houses in our upper-class neighbourhoods that are grossly oversized for the needs of the family and the times. They are frequently decorated in expensive (usually imported) materials and have a mishmash of other features, often incongruous in their own setting, both externally and internally. Little thought is given to climatic or other design issues, or to a balance between covered and open space.
Architects know that these uncomfortably large houses have to be air-conditioned, and their cavernous interiors have to be artificially lit up all day. They have to be maintained by a team of domestic servants and are protected by security grills, alarm systems, high compound walls and armed guards. Tankers supplement the little water supplied by the city network, to keep their lavish gardens green. Generators provide electricity during the frequent power failures.
Architects detest the local building regulations, which encourage these excesses, making it actually difficult to design a house based on indigenous local traditions. Many of them wish to design a house quite differently. That may not always be so easy.
Their clients, however, wish to live in the largest house they can afford in the suburb, surrounded by other houses barely an arm away, looking window to window. Most clients believe a reinforced concrete frame structure has better resale value. Even if they like sloping roofs, they would prefer concrete slabs, which are cheaper than a steel or wooden roof. If they were living upcountry, they could have built in brick masonry and could even have left the brickwork exposed after painting. In Karachi, however, the cheapest finish on block-work is to plaster the surface and paint it, although the exterior surfaces are sometimes clad with sliced, machine-made blocks, natural stone or ceramic tiles.
Most people would engage a contractor to build their house. Some might try to have the house built by engaging workers directly, but would not contribute to its construction physically. It’s just not done here. Except for excavation now done mechanically, the entire construction procedure, including plumbing and electrical works, is very nearly the same as it used to be 50 or 70 years ago. And quality is harder to achieve today. It is true that there are more finishing materials available, better hardware, sanitary ware, electrical fixtures and good aluminium windows, but the way the house is put together is still a pre-World War II process. Most fabrication work is done on site, e.g., woodwork, cabinetwork and window assembly. Aluminium window components are anodised or powder-coated elsewhere, then assembled on site almost as if they were wood windows.
There is not much standardisation in the building industry in Pakistan, nor are any modular components easily available. Moreover, standard materials, poor detailing, disregard for thermal factors, seismic movement, and airborne pollution lead to rapid deterioration, both visible and hidden.
Very little construction equipment is used on a site. A crane is rarely seen, even on the city skyline. A hoist and concrete mixer come in on a rental basis for one night when the slabs and beams are to be poured. No wonder it takes over a year to complete one house.
The architect must initially come up with a plan that suits the family’s requirements but primarily he must develop a pretty front elevation. This is all most people really care about. The architect would very much like to design the house in complete detail. In fact he would like to have the last word on all design matters, but his or her clients will usually want to have the exterior of their own liking. They may have seen Greek columns in a house down the street, and may want two at the entrance and one at each corner. Their children may have their own wishes. The architect also knows that during the long-drawn construction period, the clients’ parents, in-laws, uncles and aunts will all visit the site to see the progress and offer their advice — which the architect may ignore only at his own risk. Slowly the original design concept must be modified to incorporate the ideas offered and the advice given — including major design changes along the way.
Clients normally expect to have everything as they please. The architect’s role is to come up with fresh ideas — and then damage control.
He or she therefore dreads the metamorphosis the design is likely to go through before the house is completed. Alas, it is the client’s house. It thus becomes more important that the architect maintains good relations and keeps getting his or her fee rather than worrying about the numerous absurdities that may have crept in during construction. In the end, these clients too will have a ‘pretty’ house, a bit like the White House, a bit like a Spanish villa, a bit like a Swiss cottage — all rolled into one, with a few Mughal arches for the local effect. Although the architect may detest it, he must soon start with a new client, more or less on the same terms.
The architect’s own house
How have some of the best professionals in Pakistan designed their houses? How have they and their families furnished these and live in them? Seeing the quality of their houses, one is left somewhat puzzled. If so many architects can do such professionally credible work for themselves, why is it that the overall quality of architecture in all our cities, be it Karachi, Peshawar or Islamabad, lags so far behind?
The amount and frequency of grumbling that one commonly hears from architects about one client or another, and how they ‘messed up’ their work indicates a certain weakness. Most architects tend to buckle down to their client’s wishes. In Karachi, in particular, it is generally difficult to identify who may have designed which house. Instead of portraying the style and technique of the architect, most houses portray the wishes and whims of clients. However, when architects are free from a client’s enforced regimen, do they perform any better?
They probably keep working at their design until they are really satisfied they have their best. There may not be another chance. Many of them develop their concept completely and accurately before starting, and then stick to it. But many of them work more ‘sculpturally’ bit by bit, area by area, detail by detail, to create a composition that is bold yet harmonious, functional yet creative, economical yet innovative and exciting, or just plain different. Most architects, moreover, have picked up a fair bit of experience, maturity, confidence and skill to do a good job by the time they get around to designing their own house. In this same period, many of them have succeeded in ‘brainwashing’ their family members into thinking their way, or at least going along with them. So they are often in the fortunate position of having an understanding and appreciative ‘client’. They may also be more assertive, perhaps even arrogant, knowing that these ‘clients’ cannot go away, even if they dare to displease them a bit at times in doing what they consider their own better judgement.
Architects are particular that what they develop or create for themselves should reflect their favourite materials, details, and their body of experience. Those who have a coherently formulated philosophy are also particular that at least their own house should be an embodiment of their principles and beliefs. After all, an architect’s house is quite likely to be critically reviewed by colleagues and peers, and must withstand the test of intense scrutiny.
It may be said that architects understand their own needs, and their family’s needs well. Their houses therefore respond to and reflect their functions in a straightforward manner. Their training inculcates a respect for the local climate. They generally incorporate innovative solutions into their design, thus providing better sun control, insulation, daylight, air movement and ventilation in their houses.
Architects work with relatively limited budgets, and try to get the most mileage through creative use of locally available materials such as brick, tile, wood, stone, etc. They work harder with the contractor or the ‘mistry’ to develop and achieve, by careful detailing, either a higher quality in finishes with these materials, or totally new and unusual applications of these. Knowing that labour is relatively cheap in our country, they also rely more on the design, detailing, application and finish of simple local materials, rather than on the opulent impact of more glamorous imported products.
Some of them have studied and understood various features from the traditional architecture, and skilfully incorporate these into their work, both at the conceptual as well as the detailing stages. Often they are setting a trend by doing something for the ‘first-time’. The same feature may subsequently catch on and be repeated by others on a wide scale.
Architects usually make a courageous attempt to protect a certain image — their own stylistic inclination — traditional, modernist, post-modernist, revivalist or creative experimentalist … They also work holistically through each stage of the design and execution process, evolving spaces three-dimensionally rather than imposing a façade or character onto a two-dimensional plan.
It is this very introspection, deeper analysis, a certain self-consciousness and search for rationale, meaning and relevance in each act, free from struggling with clients, that enables an architect’s own house to have a language and expression of its own, to look and feel different, and thus to stand out, be seen and appreciated.
Being potential trendsetters, however, they should take the opportunity, when designing their own house, to create an example of a professional, ethical and environmentally responsible practice that they feel others should understand and emulate. ________________________________________
Excerpted with permission from 100 + 1 Pakistani Architects and Their Own Houses By Mukhtar Husain Designed by Rumana Husain FNMH Architecture 76/2, 12th Street, Phase 6, DHA, Karachi-75500 fnmh@fnmh.com in collaboration with The Prince Claus Fund for Culture and Development ISBN 969-8559-00-0 240pp. Rs2,450

